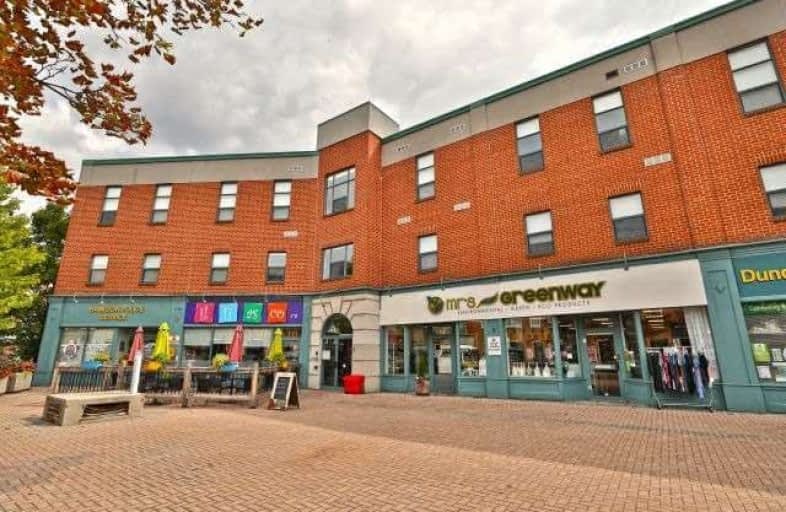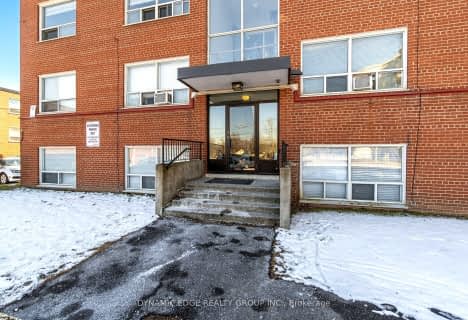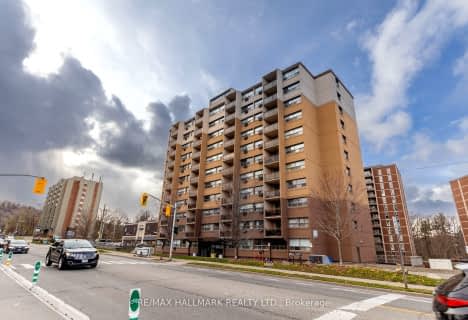Very Walkable
- Most errands can be accomplished on foot.
Excellent Transit
- Most errands can be accomplished by public transportation.
Biker's Paradise
- Daily errands do not require a car.

Glenwood Special Day School
Elementary: PublicYorkview School
Elementary: PublicSt. Augustine Catholic Elementary School
Elementary: CatholicSt. Bernadette Catholic Elementary School
Elementary: CatholicDundana Public School
Elementary: PublicDundas Central Public School
Elementary: PublicÉcole secondaire Georges-P-Vanier
Secondary: PublicDundas Valley Secondary School
Secondary: PublicSt. Mary Catholic Secondary School
Secondary: CatholicSir Allan MacNab Secondary School
Secondary: PublicWestdale Secondary School
Secondary: PublicSt. Thomas More Catholic Secondary School
Secondary: Catholic-
Gore Park
1 Hughson St N, Hamilton ON L8R 3L5 0.15km -
Beasley Park
96 Mary St (Mary and Wilson), Hamilton ON L8R 1K4 0.58km -
Durand Park
250 Park St S (Park and Charlton), Hamilton ON 0.98km
-
RBC Royal Bank ATM
100 King St W, Hamilton ON L8P 1A2 0.09km -
BMO Bank of Montreal
50 Bay St S (at Main St W), Hamilton ON L8P 4V9 0.49km -
RBC Royal Bank
65 Locke St S (at Main), Hamilton ON L8P 4A3 1.22km
For Sale
More about this building
View 2 King Street West, Hamilton- 1 bath
- 2 bed
- 700 sqft
607-1950 Main Street West, Hamilton, Ontario • L8S 4M9 • Ainslie Wood
- 2 bath
- 3 bed
- 1000 sqft
808-1966 Main Street West, Hamilton, Ontario • L8S 1J6 • Ainslie Wood
- 1 bath
- 1 bed
- 600 sqft
206-1950 Main Street West, Hamilton, Ontario • L8S 4M9 • Ainslie Wood
- 2 bath
- 3 bed
- 1000 sqft
1106-1966 Main Street West, Hamilton, Ontario • L8S 1J6 • Ainslie Wood











