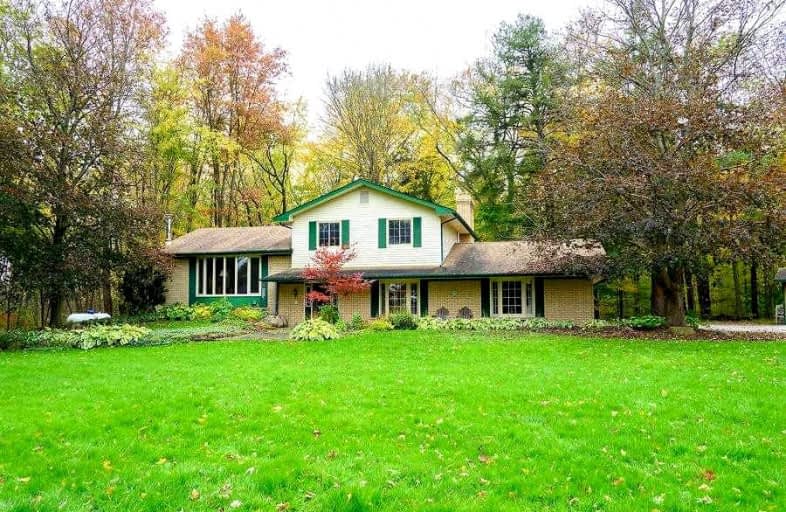Sold on Nov 29, 2021
Note: Property is not currently for sale or for rent.

-
Type: Detached
-
Style: Sidesplit 4
-
Size: 2000 sqft
-
Lot Size: 155.31 x 550 Feet
-
Age: 31-50 years
-
Taxes: $4,971 per year
-
Days on Site: 4 Days
-
Added: Nov 25, 2021 (4 days on market)
-
Updated:
-
Last Checked: 2 months ago
-
MLS®#: X5441399
-
Listed By: Sutton group - summit realty inc., brokerage
Enjoy Country Living On This 3 Acre Lot, Backing Onto Conservation. Loc. Just Off Hwy6 W/Easy Access To 401/403.This Home Offers Approx 2250 Sq Ft W/4 Bedrms/2 Full Baths.Main Flr W/Lg Office W/Built-Ins,Fam Rm W/Oak Wall Unit & Prop Fp,Lg Master W/His/Hers Closets & 4Pc Bath. 2nd Flr-Kitchen W/W/O To Lg Patio Overlooking Pond/Forest, Sep Dr Joined To Lr. Ul Has 3 Bedrms & Bath. Det. 24 X36' Garage And Woodshed
Extras
Heating Is A Mixture Of Propane Fp/Stove, Wood Stove & Heat Pumps. Propane Tank Is Rented. Septic Pumped March 2020. Det. Garage Has Hydro & Water.Gdo Does Not Work. Water Test Has Been Submitted. Incl: Elf's,Fridge,Stove,Dw,W&D,Softener
Property Details
Facts for 20 7th Concession Road East, Hamilton
Status
Days on Market: 4
Last Status: Sold
Sold Date: Nov 29, 2021
Closed Date: Mar 28, 2022
Expiry Date: Feb 25, 2022
Sold Price: $1,400,000
Unavailable Date: Nov 29, 2021
Input Date: Nov 25, 2021
Prior LSC: Listing with no contract changes
Property
Status: Sale
Property Type: Detached
Style: Sidesplit 4
Size (sq ft): 2000
Age: 31-50
Area: Hamilton
Community: Rural Flamborough
Availability Date: Long Closing
Assessment Amount: $666,000
Assessment Year: 2016
Inside
Bedrooms: 4
Bathrooms: 2
Kitchens: 1
Rooms: 9
Den/Family Room: Yes
Air Conditioning: Wall Unit
Fireplace: Yes
Laundry Level: Lower
Central Vacuum: N
Washrooms: 2
Utilities
Electricity: Yes
Gas: No
Telephone: Yes
Building
Basement: Finished
Basement 2: Full
Heat Type: Heat Pump
Heat Source: Propane
Exterior: Alum Siding
Exterior: Brick
Elevator: N
Energy Certificate: N
Green Verification Status: N
Water Supply: Well
Physically Handicapped-Equipped: N
Special Designation: Unknown
Retirement: N
Parking
Driveway: Front Yard
Garage Spaces: 2
Garage Type: Detached
Covered Parking Spaces: 10
Total Parking Spaces: 10
Fees
Tax Year: 2021
Tax Legal Description: Pt Lot 13,Con 6 E Flamb.Pts1-3,62R7297,S/T Ef21221
Taxes: $4,971
Highlights
Feature: Grnbelt/Cons
Feature: Lake/Pond
Feature: Wooded/Treed
Land
Cross Street: Hwy 6 North
Municipality District: Hamilton
Fronting On: South
Parcel Number: 175830004
Pool: None
Sewer: Septic
Lot Depth: 550 Feet
Lot Frontage: 155.31 Feet
Acres: 2-4.99
Zoning: A2,P7, P8
Waterfront: None
Additional Media
- Virtual Tour: http://www.myvisuallistings.com/vtnb/319329
Rooms
Room details for 20 7th Concession Road East, Hamilton
| Type | Dimensions | Description |
|---|---|---|
| Br Main | 5.36 x 3.38 | Broadloom, His/Hers Closets |
| Family Main | 7.30 x 4.50 | Vinyl Floor, Bay Window |
| Office Main | 6.00 x 3.40 | Broadloom, Bay Window, B/I Bookcase |
| Bathroom Main | - | Ceramic Floor, 4 Pc Bath |
| Kitchen 2nd | 5.00 x 3.65 | Ceramic Floor, Skylight, W/O To Patio |
| Dining 2nd | 3.70 x 3.30 | Ceramic Floor, Bay Window, French Doors |
| Living 2nd | 7.10 x 3.60 | Vinyl Floor, Bay Window |
| 2nd Br 3rd | 3.68 x 3.65 | Broadloom, Bay Window |
| 3rd Br 3rd | 4.80 x 3.00 | Broadloom |
| 4th Br 3rd | 3.35 x 2.74 | Broadloom |
| Bathroom 3rd | 3.70 x 2.80 | 5 Pc Bath, Updated |
| Rec Bsmt | 7.28 x 4.10 | Broadloom |
| XXXXXXXX | XXX XX, XXXX |
XXXX XXX XXXX |
$X,XXX,XXX |
| XXX XX, XXXX |
XXXXXX XXX XXXX |
$X,XXX,XXX |
| XXXXXXXX XXXX | XXX XX, XXXX | $1,400,000 XXX XXXX |
| XXXXXXXX XXXXXX | XXX XX, XXXX | $1,299,000 XXX XXXX |

Millgrove Public School
Elementary: PublicFlamborough Centre School
Elementary: PublicOur Lady of Mount Carmel Catholic Elementary School
Elementary: CatholicBalaclava Public School
Elementary: PublicAllan A Greenleaf Elementary
Elementary: PublicGuardian Angels Catholic Elementary School
Elementary: CatholicÉcole secondaire Georges-P-Vanier
Secondary: PublicAldershot High School
Secondary: PublicDundas Valley Secondary School
Secondary: PublicSt. Mary Catholic Secondary School
Secondary: CatholicWaterdown District High School
Secondary: PublicWestdale Secondary School
Secondary: Public

