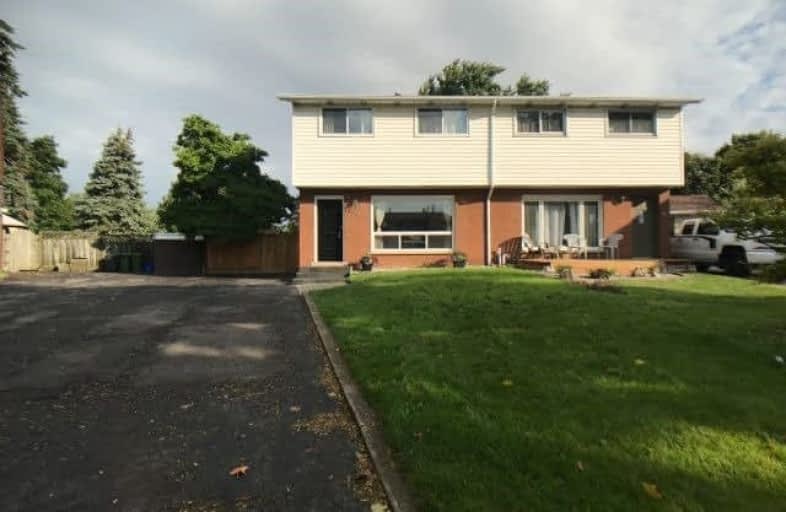Removed on Feb 02, 2019
Note: Property is not currently for sale or for rent.

-
Type: Semi-Detached
-
Style: 2-Storey
-
Size: 1100 sqft
-
Lot Size: 22.96 x 150.53 Feet
-
Age: 31-50 years
-
Taxes: $3,212 per year
-
Days on Site: 32 Days
-
Added: Sep 07, 2019 (1 month on market)
-
Updated:
-
Last Checked: 3 months ago
-
MLS®#: X4266732
-
Listed By: Comfree commonsense network, brokerage
Charming Home For Sale On West Mountain, Located On A Quiet Cul-De-Sac. Park, School, And Shopping Only Steps Away. This Spacious 4 Bedroom, 2 Bathroom Semi, Is Freshly Painted In Designer Colours. Updated Flooring And Bathrooms Complete This Turnkey Home. Additional Upgrades: New Windows, New Insulation, New Electrical Panel, New Stainless Steel Appliances, And Recent Duct Cleaning.
Property Details
Facts for 20 Bentley Place, Hamilton
Status
Days on Market: 32
Last Status: Listing with no contract changes
Sold Date: Jun 20, 2025
Closed Date: Nov 30, -0001
Expiry Date: Feb 02, 2019
Unavailable Date: Nov 30, -0001
Input Date: Oct 03, 2018
Property
Status: Sale
Property Type: Semi-Detached
Style: 2-Storey
Size (sq ft): 1100
Age: 31-50
Area: Hamilton
Community: Bilbert
Availability Date: Flex
Inside
Bedrooms: 4
Bathrooms: 2
Kitchens: 1
Rooms: 7
Den/Family Room: No
Air Conditioning: Central Air
Fireplace: Yes
Laundry Level: Lower
Central Vacuum: N
Washrooms: 2
Building
Basement: Part Fin
Heat Type: Forced Air
Heat Source: Gas
Exterior: Brick
Exterior: Vinyl Siding
Water Supply: Municipal
Special Designation: Unknown
Parking
Driveway: Mutual
Garage Type: None
Covered Parking Spaces: 4
Total Parking Spaces: 4
Fees
Tax Year: 2018
Tax Legal Description: Pt Lt 76, Pl M29 , Part 6, 26 &28 , Whr63 ; S/T Lt
Taxes: $3,212
Land
Cross Street: Mohawk & Upper Parad
Municipality District: Hamilton
Fronting On: North
Pool: None
Sewer: Sewers
Lot Depth: 150.53 Feet
Lot Frontage: 22.96 Feet
Acres: < .50
Open House
Open House Date: 2018-11-04
Open House Start: 02:00:00
Open House Finished: 04:00:00
Rooms
Room details for 20 Bentley Place, Hamilton
| Type | Dimensions | Description |
|---|---|---|
| Kitchen Main | 4.06 x 4.32 | |
| Living Main | 4.09 x 4.67 | |
| Solarium Main | 3.53 x 4.52 | |
| Master 2nd | 2.87 x 3.96 | |
| 2nd Br 2nd | 2.95 x 3.35 | |
| 3rd Br 2nd | 2.92 x 2.95 | |
| 4th Br 2nd | 2.49 x 2.84 | |
| Rec Bsmt | 4.01 x 4.52 |
| XXXXXXXX | XXX XX, XXXX |
XXXXXXX XXX XXXX |
|
| XXX XX, XXXX |
XXXXXX XXX XXXX |
$XXX,XXX | |
| XXXXXXXX | XXX XX, XXXX |
XXXX XXX XXXX |
$XXX,XXX |
| XXX XX, XXXX |
XXXXXX XXX XXXX |
$XXX,XXX |
| XXXXXXXX XXXXXXX | XXX XX, XXXX | XXX XXXX |
| XXXXXXXX XXXXXX | XXX XX, XXXX | $469,900 XXX XXXX |
| XXXXXXXX XXXX | XXX XX, XXXX | $290,000 XXX XXXX |
| XXXXXXXX XXXXXX | XXX XX, XXXX | $328,888 XXX XXXX |

Holbrook Junior Public School
Elementary: PublicRegina Mundi Catholic Elementary School
Elementary: CatholicGordon Price School
Elementary: PublicChedoke Middle School
Elementary: PublicAnnunciation of Our Lord Catholic Elementary School
Elementary: CatholicR A Riddell Public School
Elementary: PublicSt. Charles Catholic Adult Secondary School
Secondary: CatholicSt. Mary Catholic Secondary School
Secondary: CatholicSir Allan MacNab Secondary School
Secondary: PublicWestdale Secondary School
Secondary: PublicWestmount Secondary School
Secondary: PublicSt. Thomas More Catholic Secondary School
Secondary: Catholic

