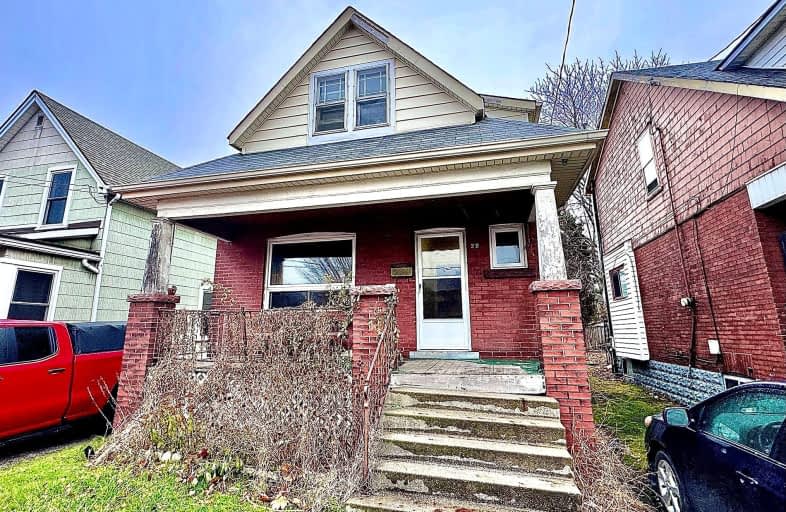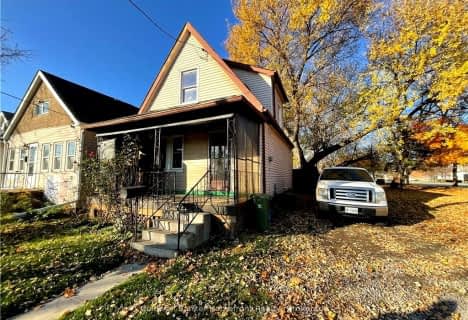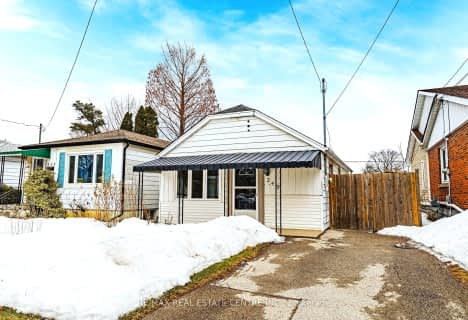Walker's Paradise
- Daily errands do not require a car.
91
/100
Good Transit
- Some errands can be accomplished by public transportation.
59
/100
Bikeable
- Some errands can be accomplished on bike.
65
/100

St. John the Baptist Catholic Elementary School
Elementary: Catholic
0.94 km
Viscount Montgomery Public School
Elementary: Public
1.32 km
A M Cunningham Junior Public School
Elementary: Public
0.58 km
Memorial (City) School
Elementary: Public
0.94 km
W H Ballard Public School
Elementary: Public
0.44 km
Queen Mary Public School
Elementary: Public
0.73 km
Vincent Massey/James Street
Secondary: Public
3.25 km
ÉSAC Mère-Teresa
Secondary: Catholic
3.40 km
Delta Secondary School
Secondary: Public
0.44 km
Glendale Secondary School
Secondary: Public
2.87 km
Sir Winston Churchill Secondary School
Secondary: Public
1.14 km
Sherwood Secondary School
Secondary: Public
1.86 km
-
Andrew Warburton Memorial Park
Cope St, Hamilton ON 0.73km -
Memorial School Community Playground
Hamilton ON 0.99km -
Red Hill Bowl
Hamilton ON 1.9km
-
BMO Bank of Montreal
886 Barton St E (Gage Ave.), Hamilton ON L8L 3B7 2.05km -
TD Bank Financial Group
1119 Fennell Ave E (Upper Ottawa St), Hamilton ON L8T 1S2 2.29km -
Scotiabank
924 King St E, Hamilton ON L8M 1B8 2.67km














