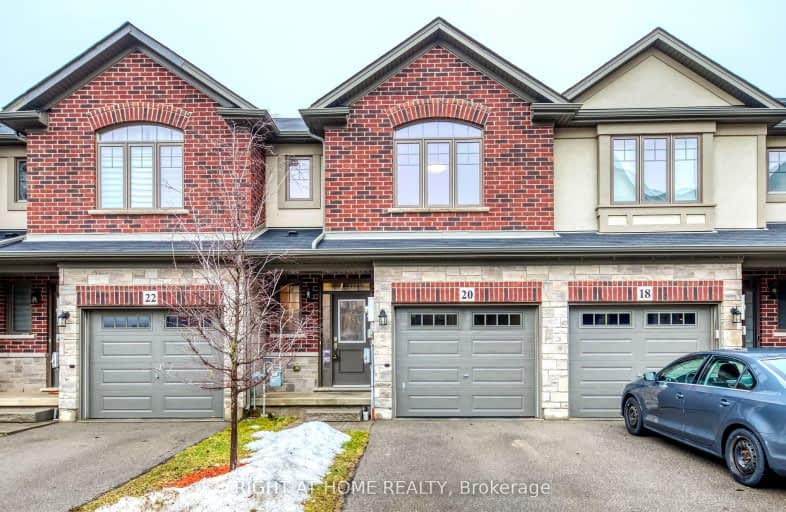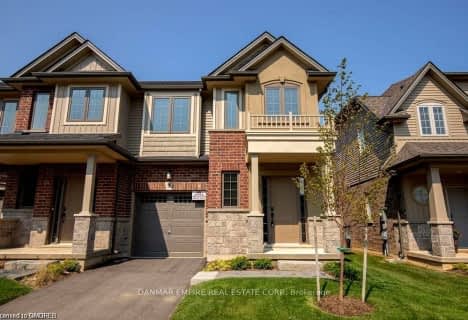Car-Dependent
- Most errands require a car.
Some Transit
- Most errands require a car.
Somewhat Bikeable
- Most errands require a car.

Rousseau Public School
Elementary: PublicSt. Ann (Ancaster) Catholic Elementary School
Elementary: CatholicSt. Joachim Catholic Elementary School
Elementary: CatholicHoly Name of Mary Catholic Elementary School
Elementary: CatholicImmaculate Conception Catholic Elementary School
Elementary: CatholicAncaster Meadow Elementary Public School
Elementary: PublicDundas Valley Secondary School
Secondary: PublicSt. Mary Catholic Secondary School
Secondary: CatholicSir Allan MacNab Secondary School
Secondary: PublicBishop Tonnos Catholic Secondary School
Secondary: CatholicAncaster High School
Secondary: PublicSt. Thomas More Catholic Secondary School
Secondary: Catholic-
Meadowlands Park
1.93km -
James Smith Park
Garner Rd. W., Ancaster ON L9G 5E4 2.1km -
Village Green Park
Lodor and Church, Ancaster ON 2.32km
-
TD Bank Financial Group
98 Wilson St W, Ancaster ON L9G 1N3 2.39km -
RBC Royal Bank
59 Wilson St W, Ancaster ON L9G 1N1 2.43km -
TD Bank Financial Group
977 Golflinks Rd, Ancaster ON L9K 1K1 2.95km











