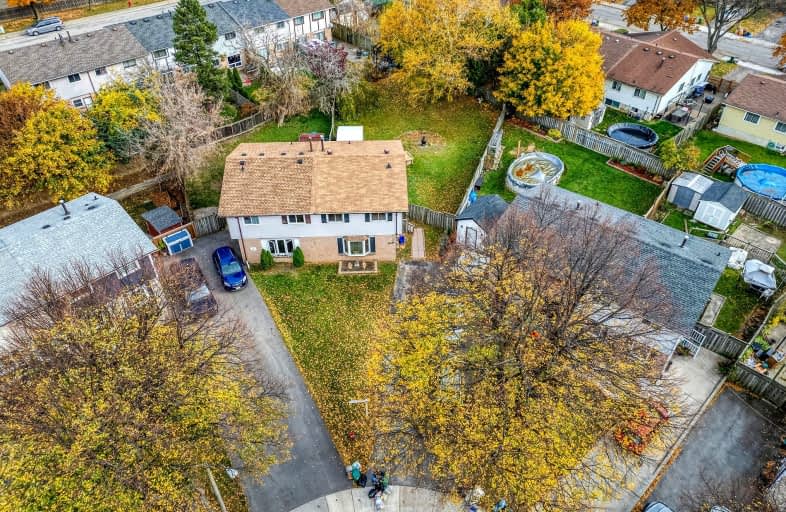Somewhat Walkable
- Some errands can be accomplished on foot.
54
/100
Some Transit
- Most errands require a car.
42
/100
Somewhat Bikeable
- Most errands require a car.
49
/100

Regina Mundi Catholic Elementary School
Elementary: Catholic
1.58 km
Westview Middle School
Elementary: Public
0.78 km
Westwood Junior Public School
Elementary: Public
1.02 km
James MacDonald Public School
Elementary: Public
0.53 km
Annunciation of Our Lord Catholic Elementary School
Elementary: Catholic
0.56 km
R A Riddell Public School
Elementary: Public
0.66 km
St. Charles Catholic Adult Secondary School
Secondary: Catholic
2.96 km
St. Mary Catholic Secondary School
Secondary: Catholic
4.16 km
Sir Allan MacNab Secondary School
Secondary: Public
2.04 km
Westdale Secondary School
Secondary: Public
4.27 km
Westmount Secondary School
Secondary: Public
0.83 km
St. Thomas More Catholic Secondary School
Secondary: Catholic
1.68 km
-
William Connell City-Wide Park
1086 W 5th St, Hamilton ON L9B 1J6 1.39km -
Elmar Park
140 Brigade Dr, Hamilton ON L9B 2B9 2.92km -
T. B. McQuesten Park
1199 Upper Wentworth St, Hamilton ON 3.29km
-
BMO Bank of Montreal
375 Upper Paradise Rd, Hamilton ON L9C 5C9 1.62km -
TD Canada Trust ATM
830 Upper James St (Delta dr), Hamilton ON L9C 3A4 1.78km -
TD Bank Financial Group
1565 Upper James St, Hamilton ON L9B 1K2 2.07km




