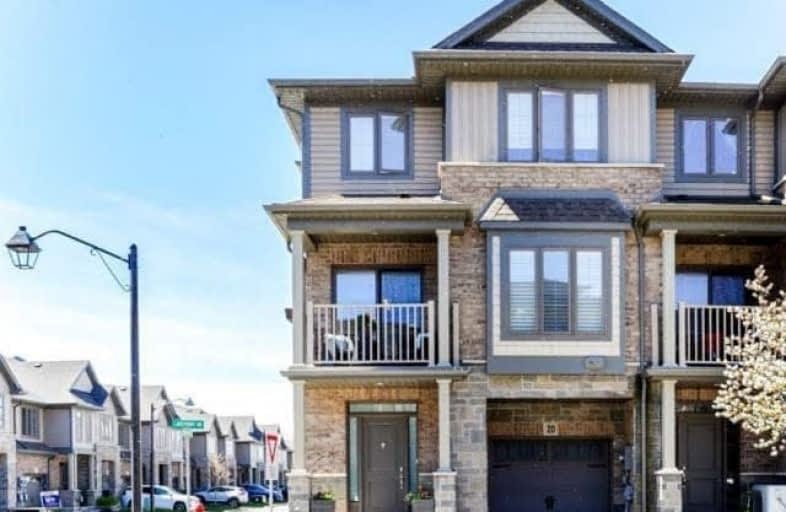Sold on May 26, 2020
Note: Property is not currently for sale or for rent.

-
Type: Att/Row/Twnhouse
-
Style: 3-Storey
-
Size: 1100 sqft
-
Lot Size: 32.71 x 41.94 Feet
-
Age: No Data
-
Taxes: $3,709 per year
-
Added: May 29, 2020 (1 second on market)
-
Updated:
-
Last Checked: 3 months ago
-
MLS®#: X4770623
-
Listed By: Cloud realty, brokerage
Stunning *Turn-Key* Freehold End Unit Town. Featuring 3 Bed, 2 Bath Open Concept Layout, Main Floor W/Custom Feature Wall, Closet & Garage Access. Main Floor Features Lots Of Natural Light W/Walk Out To Balcony. Hardwood Throughout Main, Potlights, Upgraded Quartz Counters, S/S Appliances, In-Suite Laundry, Large Living Area W/9Ft Ceilings, All Bedrooms W/Large Windows & Closets W/Organizers. Custom Window Coverings Throughout.
Extras
Steps To Lake Ontario, Walking/Bike Trails, Highways, Shopping & Grocery. S/S Appliances, Washer/Dryer, All Light Fixtures & Window Coverings
Property Details
Facts for 20 Lakeside Drive, Hamilton
Status
Last Status: Sold
Sold Date: May 26, 2020
Closed Date: Aug 27, 2020
Expiry Date: Aug 21, 2020
Sold Price: $544,000
Unavailable Date: May 26, 2020
Input Date: May 26, 2020
Property
Status: Sale
Property Type: Att/Row/Twnhouse
Style: 3-Storey
Size (sq ft): 1100
Area: Hamilton
Community: Stoney Creek
Availability Date: 60/90
Inside
Bedrooms: 3
Bathrooms: 2
Kitchens: 1
Rooms: 7
Den/Family Room: No
Air Conditioning: Central Air
Fireplace: No
Washrooms: 2
Building
Basement: None
Heat Type: Forced Air
Heat Source: Gas
Exterior: Brick
Water Supply: Municipal
Special Designation: Unknown
Parking
Driveway: Front Yard
Garage Spaces: 1
Garage Type: Attached
Covered Parking Spaces: 1
Total Parking Spaces: 2
Fees
Tax Year: 2020
Tax Legal Description: Part Block 1, Plan 62M1211
Taxes: $3,709
Land
Cross Street: Green St & Frances A
Municipality District: Hamilton
Fronting On: East
Pool: None
Sewer: Sewers
Lot Depth: 41.94 Feet
Lot Frontage: 32.71 Feet
Additional Media
- Virtual Tour: https://unbranded.mediatours.ca/property/20-lakefront-drive-stoney-creek/
Rooms
Room details for 20 Lakeside Drive, Hamilton
| Type | Dimensions | Description |
|---|---|---|
| Den Main | 2.95 x 4.56 | Tile Floor, Window, Closet |
| Kitchen 2nd | 2.59 x 2.74 | Quartz Counter, Stainless Steel Appl, Breakfast Bar |
| Dining 2nd | 2.84 x 3.38 | W/O To Balcony, Window, Hardwood Floor |
| Living 2nd | 3.34 x 4.43 | Hardwood Floor, Open Concept, Pot Lights |
| Master 3rd | 3.34 x 3.34 | Closet, Broadloom |
| 2nd Br 3rd | 2.74 x 3.45 | Closet Organizers, Broadloom |
| 3rd Br 3rd | 2.74 x 3.45 | Closet, Broadloom |
| XXXXXXXX | XXX XX, XXXX |
XXXX XXX XXXX |
$XXX,XXX |
| XXX XX, XXXX |
XXXXXX XXX XXXX |
$XXX,XXX | |
| XXXXXXXX | XXX XX, XXXX |
XXXX XXX XXXX |
$XXX,XXX |
| XXX XX, XXXX |
XXXXXX XXX XXXX |
$XXX,XXX |
| XXXXXXXX XXXX | XXX XX, XXXX | $544,000 XXX XXXX |
| XXXXXXXX XXXXXX | XXX XX, XXXX | $544,800 XXX XXXX |
| XXXXXXXX XXXX | XXX XX, XXXX | $475,000 XXX XXXX |
| XXXXXXXX XXXXXX | XXX XX, XXXX | $489,990 XXX XXXX |

St. Clare of Assisi Catholic Elementary School
Elementary: CatholicOur Lady of Peace Catholic Elementary School
Elementary: CatholicImmaculate Heart of Mary Catholic Elementary School
Elementary: CatholicMountain View Public School
Elementary: PublicMemorial Public School
Elementary: PublicWinona Elementary Elementary School
Elementary: PublicGlendale Secondary School
Secondary: PublicSir Winston Churchill Secondary School
Secondary: PublicOrchard Park Secondary School
Secondary: PublicBlessed Trinity Catholic Secondary School
Secondary: CatholicSaltfleet High School
Secondary: PublicCardinal Newman Catholic Secondary School
Secondary: Catholic

