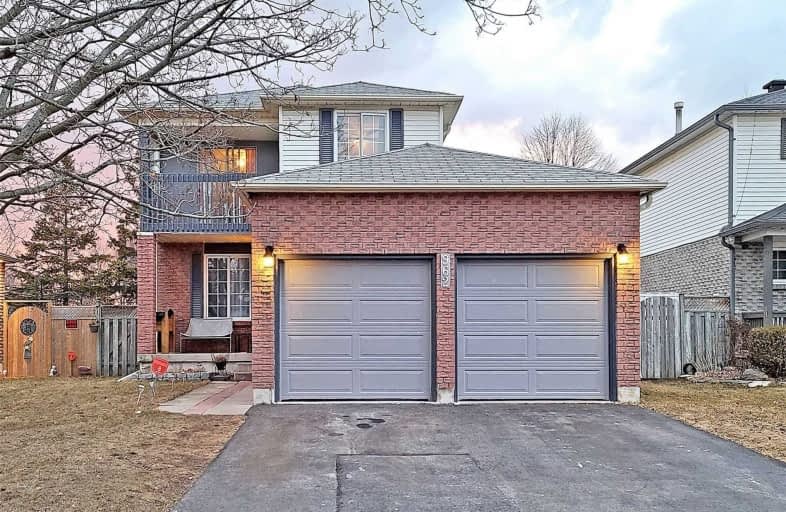
College Hill Public School
Elementary: Public
2.76 km
Monsignor Philip Coffey Catholic School
Elementary: Catholic
0.90 km
ÉÉC Corpus-Christi
Elementary: Catholic
2.87 km
Lakewoods Public School
Elementary: Public
1.67 km
Glen Street Public School
Elementary: Public
1.83 km
Dr C F Cannon Public School
Elementary: Public
1.44 km
DCE - Under 21 Collegiate Institute and Vocational School
Secondary: Public
4.11 km
Durham Alternative Secondary School
Secondary: Public
4.11 km
G L Roberts Collegiate and Vocational Institute
Secondary: Public
1.46 km
Monsignor John Pereyma Catholic Secondary School
Secondary: Catholic
3.04 km
R S Mclaughlin Collegiate and Vocational Institute
Secondary: Public
6.06 km
O'Neill Collegiate and Vocational Institute
Secondary: Public
5.44 km














