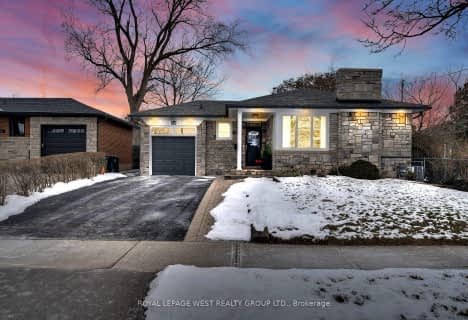
West Glen Junior School
Elementary: PublicBroadacres Junior Public School
Elementary: PublicPrincess Margaret Junior School
Elementary: PublicJohn G Althouse Middle School
Elementary: PublicJosyf Cardinal Slipyj Catholic School
Elementary: CatholicSt Gregory Catholic School
Elementary: CatholicEtobicoke Year Round Alternative Centre
Secondary: PublicCentral Etobicoke High School
Secondary: PublicKipling Collegiate Institute
Secondary: PublicBurnhamthorpe Collegiate Institute
Secondary: PublicMartingrove Collegiate Institute
Secondary: PublicMichael Power/St Joseph High School
Secondary: Catholic- 4 bath
- 4 bed
22 Shortland Crescent, Toronto, Ontario • M9R 2T3 • Willowridge-Martingrove-Richview
- 3 bath
- 4 bed
56 Summitcrest Drive, Toronto, Ontario • M9P 1H5 • Willowridge-Martingrove-Richview
- 2 bath
- 3 bed
- 1100 sqft
36 Tunbridge Crescent, Toronto, Ontario • M9C 3L6 • Etobicoke West Mall
- 2 bath
- 3 bed
- 1100 sqft
100 Antioch Drive, Toronto, Ontario • M9B 5V4 • Eringate-Centennial-West Deane
- 2 bath
- 4 bed
12 Chauncey Avenue, Toronto, Ontario • M8Z 2Z3 • Islington-City Centre West
- 2 bath
- 3 bed
- 3000 sqft
82 Princess Margaret Boulevard, Toronto, Ontario • M9B 2Y9 • Princess-Rosethorn
- 5 bath
- 3 bed
- 2000 sqft
58 Firwood Crescent, Toronto, Ontario • M9B 5J2 • Princess-Rosethorn
- 3 bath
- 3 bed
34 West Wareside Road, Toronto, Ontario • M9C 3J1 • Eringate-Centennial-West Deane
- 5 bath
- 4 bed
- 3000 sqft
31 Shaver Avenue South, Toronto, Ontario • M9B 3T2 • Islington-City Centre West












