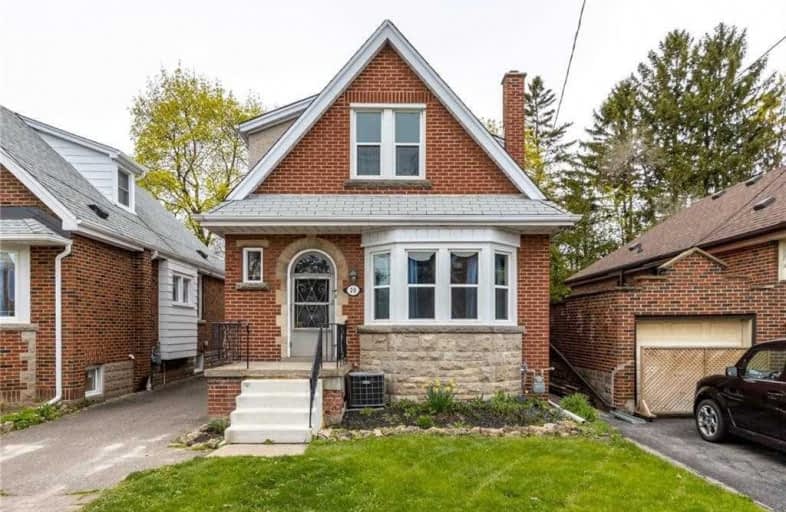
3D Walkthrough

École élémentaire Georges-P-Vanier
Elementary: Public
0.68 km
Strathcona Junior Public School
Elementary: Public
1.35 km
Dalewood Senior Public School
Elementary: Public
1.06 km
St. Joseph Catholic Elementary School
Elementary: Catholic
1.60 km
Earl Kitchener Junior Public School
Elementary: Public
1.30 km
Cootes Paradise Public School
Elementary: Public
0.20 km
Turning Point School
Secondary: Public
2.68 km
École secondaire Georges-P-Vanier
Secondary: Public
0.68 km
Sir John A Macdonald Secondary School
Secondary: Public
2.30 km
St. Mary Catholic Secondary School
Secondary: Catholic
2.34 km
Westdale Secondary School
Secondary: Public
0.31 km
Westmount Secondary School
Secondary: Public
3.95 km



