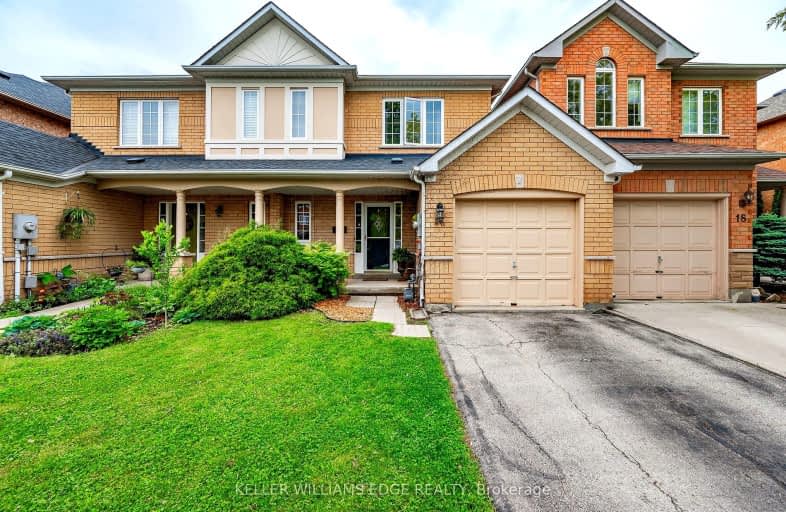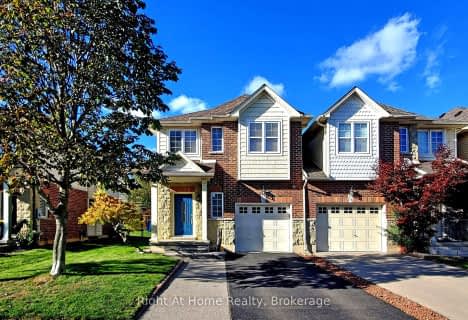Car-Dependent
- Almost all errands require a car.
22
/100
Minimal Transit
- Almost all errands require a car.
23
/100
Somewhat Bikeable
- Most errands require a car.
43
/100

Queen's Rangers Public School
Elementary: Public
4.31 km
Ancaster Senior Public School
Elementary: Public
1.78 km
C H Bray School
Elementary: Public
1.73 km
St. Ann (Ancaster) Catholic Elementary School
Elementary: Catholic
2.07 km
St. Joachim Catholic Elementary School
Elementary: Catholic
2.08 km
Fessenden School
Elementary: Public
1.82 km
Dundas Valley Secondary School
Secondary: Public
5.65 km
St. Mary Catholic Secondary School
Secondary: Catholic
8.18 km
Sir Allan MacNab Secondary School
Secondary: Public
7.57 km
Bishop Tonnos Catholic Secondary School
Secondary: Catholic
2.05 km
Ancaster High School
Secondary: Public
0.66 km
St. Thomas More Catholic Secondary School
Secondary: Catholic
7.56 km
-
Lions Outdoor Pool Playground
1.17km -
James Smith Park
Garner Rd. W., Ancaster ON L9G 5E4 2.43km -
Sulphur Springs
Dundas ON 4.17km
-
CIBC
30 Wilson St W, Ancaster ON L9G 1N2 2.08km -
BMO Bank of Montreal
737 Golf Links Rd, Ancaster ON L9K 1L5 4.89km -
Scotiabank
851 Golf Links Rd, Hamilton ON L9K 1L5 5.38km




