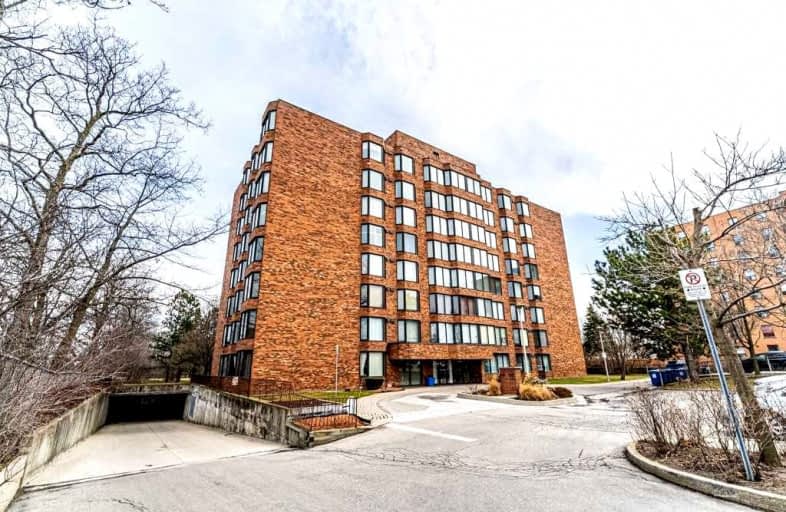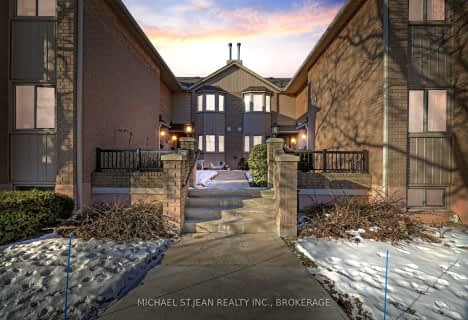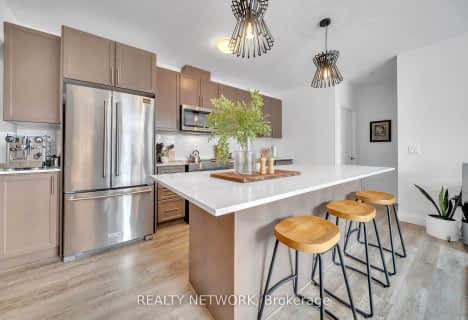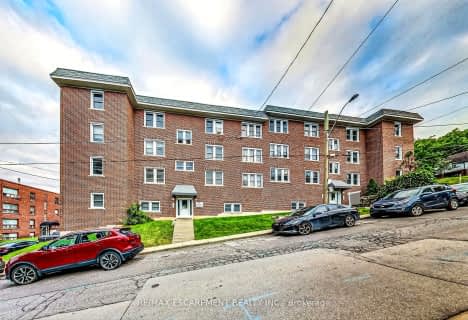Somewhat Walkable
- Some errands can be accomplished on foot.
Some Transit
- Most errands require a car.
Bikeable
- Some errands can be accomplished on bike.

Buchanan Park School
Elementary: PublicWestview Middle School
Elementary: PublicWestwood Junior Public School
Elementary: PublicJames MacDonald Public School
Elementary: PublicÉÉC Monseigneur-de-Laval
Elementary: CatholicAnnunciation of Our Lord Catholic Elementary School
Elementary: CatholicSt. Charles Catholic Adult Secondary School
Secondary: CatholicSir Allan MacNab Secondary School
Secondary: PublicWestdale Secondary School
Secondary: PublicWestmount Secondary School
Secondary: PublicSt. Jean de Brebeuf Catholic Secondary School
Secondary: CatholicSt. Thomas More Catholic Secondary School
Secondary: Catholic-
Gourley Park
Hamilton ON 0.62km -
William MCculloch Park
Hamilton ON 0.89km -
William McCulloch Park
77 Purnell Dr, Hamilton ON L9C 4Y4 1.39km
-
TD Canada Trust ATM
1565 Upper James St, Hamilton ON L9B 1K2 2.08km -
TD Canada Trust ATM
781 Mohawk Rd W, Hamilton ON L9C 7B7 2.49km -
TD Bank Financial Group
781 Mohawk Rd W, Hamilton ON L9C 7B7 2.5km
More about this building
View 200 Limeridge Road West, Hamilton- 2 bath
- 2 bed
- 1000 sqft
109-416 Limeridge Road East, Hamilton, Ontario • L9A 2S7 • Stoney Creek








