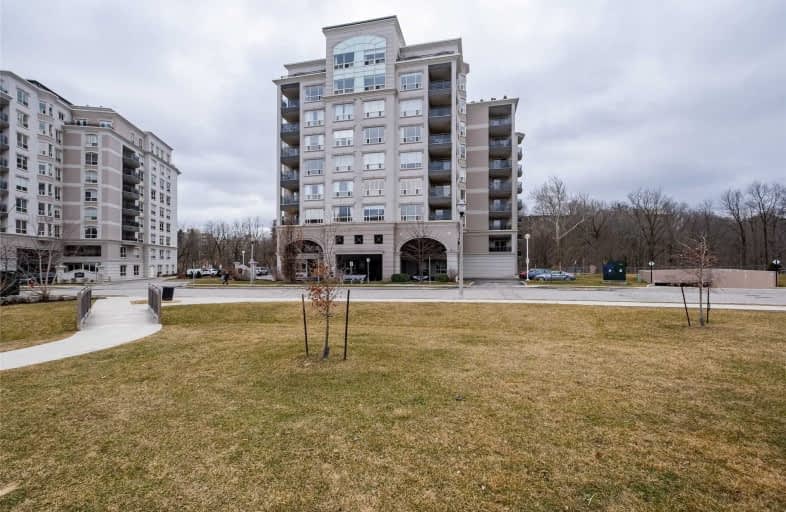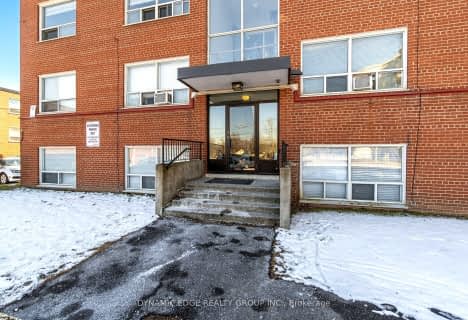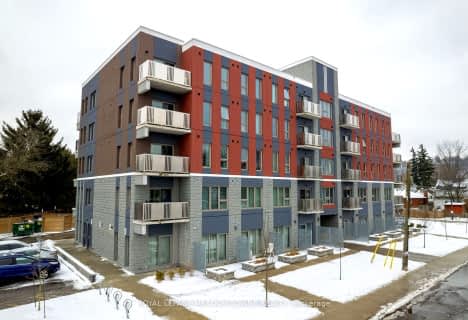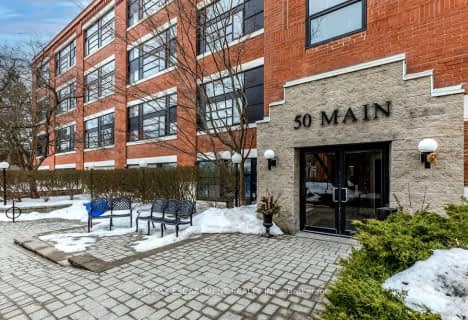Very Walkable
- Most errands can be accomplished on foot.
Some Transit
- Most errands require a car.
Bikeable
- Some errands can be accomplished on bike.

Yorkview School
Elementary: PublicSt. Augustine Catholic Elementary School
Elementary: CatholicSt. Bernadette Catholic Elementary School
Elementary: CatholicDundana Public School
Elementary: PublicDundas Central Public School
Elementary: PublicSir William Osler Elementary School
Elementary: PublicÉcole secondaire Georges-P-Vanier
Secondary: PublicDundas Valley Secondary School
Secondary: PublicSt. Mary Catholic Secondary School
Secondary: CatholicSir Allan MacNab Secondary School
Secondary: PublicWestdale Secondary School
Secondary: PublicSt. Thomas More Catholic Secondary School
Secondary: Catholic-
Collins Brewhouse
33 King Street W, Dundas, ON L9H 1T5 0.32km -
Thirsty Cactus Cantina & Grill
2 King Street E, Dundas, ON L9H 1B8 0.32km -
Winchester Arms
120 King Street W, Dundas, ON L9H 1V2 0.4km
-
Starbucks
46 King Street W, Dundas, ON L9K 1L5 0.29km -
Detour Cafe
41 King Street W, Dundas, ON L9H 1T7 0.32km -
Jax
33 King Street W, Hamilton, ON L9H 1T5 0.33km
-
Shoppers Drug Mart
1341 Main Street W, Hamilton, ON L8S 1C6 3.05km -
Shoppers Drug Mart
1300 Garth Street, Hamilton, ON L9C 4L7 6.21km -
Sutherland's Pharmacy
180 James Street S, Hamilton, ON L8P 4V1 6.97km
-
The Valley Charcoal
44 King Street W, Dundas, ON L9H 1T7 0.28km -
The Italian Valley Restaurant
2 King Street W, Dundas, ON L9H 6Z1 0.29km -
Domino's Pizza
86 Main Street, Dundas, ON L9H 2R1 0.29km
-
Jackson Square
2 King Street W, Hamilton, ON L8P 1A1 6.92km -
Hamilton City Centre Mall
77 James Street N, Hamilton, ON L8R 7.06km -
Upper James Square
1508 Upper James Street, Hamilton, ON L9B 1K3 8.23km
-
M&M Food Market
101 Osler Drive, Unit 140, Dundas, ON L9H 4H4 1.14km -
Fortinos
1579 Main Street W, Hamilton, ON L8S 1E6 2.32km -
Sobeys
977 Golf Links Road, Ancaster, ON L9K 1K1 4.03km
-
Liquor Control Board of Ontario
233 Dundurn Street S, Hamilton, ON L8P 4K8 5.37km -
LCBO
1149 Barton Street E, Hamilton, ON L8H 2V2 11.62km -
The Beer Store
396 Elizabeth St, Burlington, ON L7R 2L6 14.69km
-
Shell Canada Products
1580 Main Street W, Hamilton, ON L8S 1E9 2.33km -
Costco Gasoline
100 Legend Ct, Hamilton, ON L9K 1J3 3.82km -
Shell Select
10 Legend Crt, Ancaster, ON L9K 1J3 4.14km
-
Cineplex Cinemas Ancaster
771 Golf Links Road, Ancaster, ON L9G 3K9 4.04km -
The Westdale
1014 King Street West, Hamilton, ON L8S 1L4 4.08km -
Staircase Cafe Theatre
27 Dundurn Street N, Hamilton, ON L8R 3C9 5.52km
-
H.G. Thode Library
1280 Main Street W, Hamilton, ON L8S 2.72km -
Health Sciences Library, McMaster University
1280 Main Street, Hamilton, ON L8S 4K1 3.04km -
Mills Memorial Library
1280 Main Street W, Hamilton, ON L8S 4L8 3.11km
-
McMaster Children's Hospital
1200 Main Street W, Hamilton, ON L8N 3Z5 3.08km -
St Joseph's Hospital
50 Charlton Avenue E, Hamilton, ON L8N 4A6 7.18km -
UC Baby Hamilton
769 King Street West, Hamilton, ON L8S 1J9 4.83km
-
Matilda Street Natural Playground
238 King St E (at Matilda), Dundas ON L8N 1B5 0.78km -
Dundas Driving Park
71 Cross St, Dundas ON 0.91km -
Sanctuary Park
Sanctuary Dr, Dundas ON 1.45km
-
CIBC Cash Dispenser
32 Cootes Dr, Dundas ON L9H 1B3 0.73km -
BMO Bank of Montreal
737 Golf Links Rd, Ancaster ON L9K 1L5 4.16km -
TD Bank Financial Group
938 King St W, Hamilton ON L8S 1K8 4.29km
For Sale
More about this building
View 2000 Creekside Drive, Hamilton- 1 bath
- 2 bed
- 500 sqft
213-77 Leland Street North, Hamilton, Ontario • L8S 3A1 • Ainslie Wood
- 2 bath
- 3 bed
- 1000 sqft
1106-1966 Main Street West, Hamilton, Ontario • L8S 1J6 • Ainslie Wood









