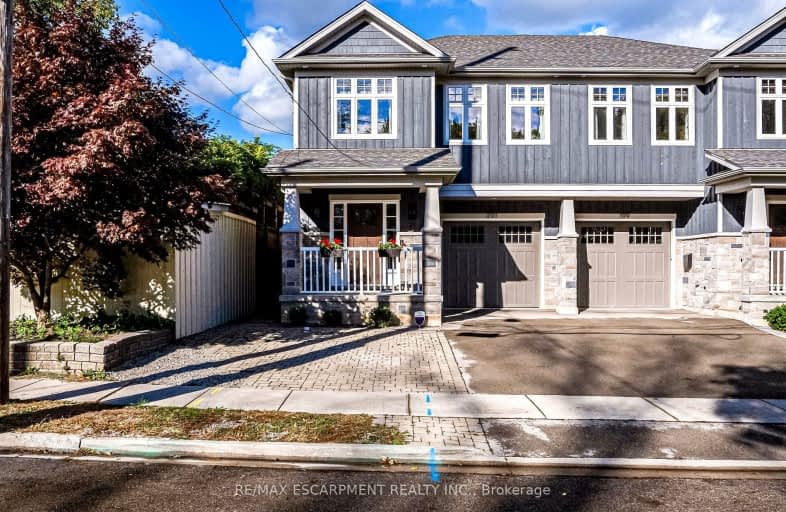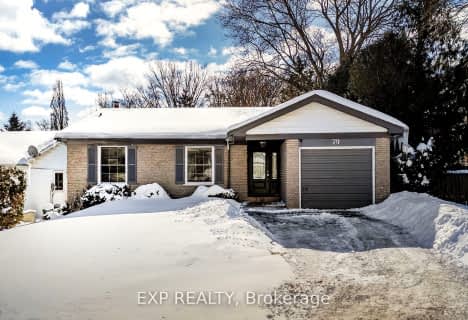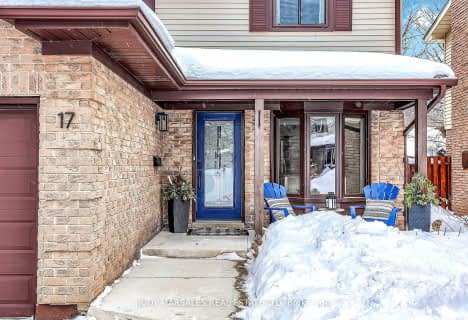Walker's Paradise
- Daily errands do not require a car.
93
/100
Some Transit
- Most errands require a car.
41
/100
Bikeable
- Some errands can be accomplished on bike.
69
/100

Yorkview School
Elementary: Public
1.66 km
St. Augustine Catholic Elementary School
Elementary: Catholic
0.74 km
St. Bernadette Catholic Elementary School
Elementary: Catholic
1.19 km
Dundana Public School
Elementary: Public
1.37 km
Dundas Central Public School
Elementary: Public
0.48 km
Sir William Osler Elementary School
Elementary: Public
1.65 km
École secondaire Georges-P-Vanier
Secondary: Public
5.55 km
Dundas Valley Secondary School
Secondary: Public
1.49 km
St. Mary Catholic Secondary School
Secondary: Catholic
3.23 km
Sir Allan MacNab Secondary School
Secondary: Public
5.11 km
Ancaster High School
Secondary: Public
6.63 km
Westdale Secondary School
Secondary: Public
5.09 km
-
Dundas Driving Park
71 Cross St, Dundas ON 1.03km -
Sanctuary Park
Sanctuary Dr, Dundas ON 1.42km -
Little John Park
Little John Rd, Dundas ON 1.6km
-
Localcoin Bitcoin ATM - Swift Mart
234 Governors Rd, Dundas ON L9H 3K2 0.88km -
BMO Bank of Montreal
University Plaza, Dundas ON 1.93km -
TD Canada Trust Branch and ATM
1280 Mohawk Rd, Ancaster ON L9G 3K9 4.55km














