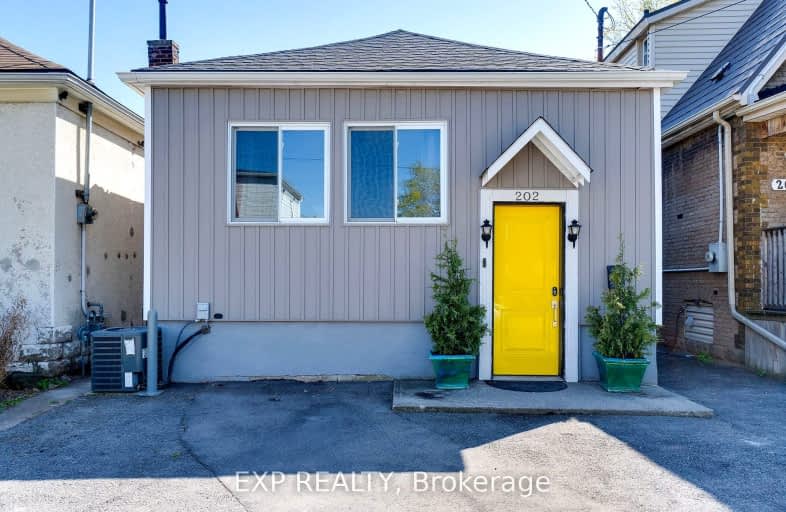Very Walkable
- Most errands can be accomplished on foot.
74
/100
Good Transit
- Some errands can be accomplished by public transportation.
53
/100
Bikeable
- Some errands can be accomplished on bike.
54
/100

Eastdale Public School
Elementary: Public
0.31 km
Collegiate Avenue School
Elementary: Public
1.15 km
St. Martin of Tours Catholic Elementary School
Elementary: Catholic
1.43 km
St. Agnes Catholic Elementary School
Elementary: Catholic
0.70 km
Mountain View Public School
Elementary: Public
0.91 km
St. Francis Xavier Catholic Elementary School
Elementary: Catholic
0.94 km
Delta Secondary School
Secondary: Public
6.34 km
Glendale Secondary School
Secondary: Public
3.44 km
Sir Winston Churchill Secondary School
Secondary: Public
4.77 km
Orchard Park Secondary School
Secondary: Public
2.39 km
Saltfleet High School
Secondary: Public
5.90 km
Cardinal Newman Catholic Secondary School
Secondary: Catholic
0.89 km
-
FH Sherman Recreation Park
Stoney Creek ON 3.97km -
Andrew Warburton Memorial Park
Cope St, Hamilton ON 5.56km -
Powell Park
134 Stirton St, Hamilton ON 8.87km
-
TD Bank Financial Group
267 Hwy 8, Stoney Creek ON L8G 1E4 0.72km -
BMO Bank of Montreal
328 Arvin Ave, Stoney Creek ON L8E 2M4 1.17km -
CIBC
393 Barton St, Stoney Creek ON L8E 2L2 1.47km


