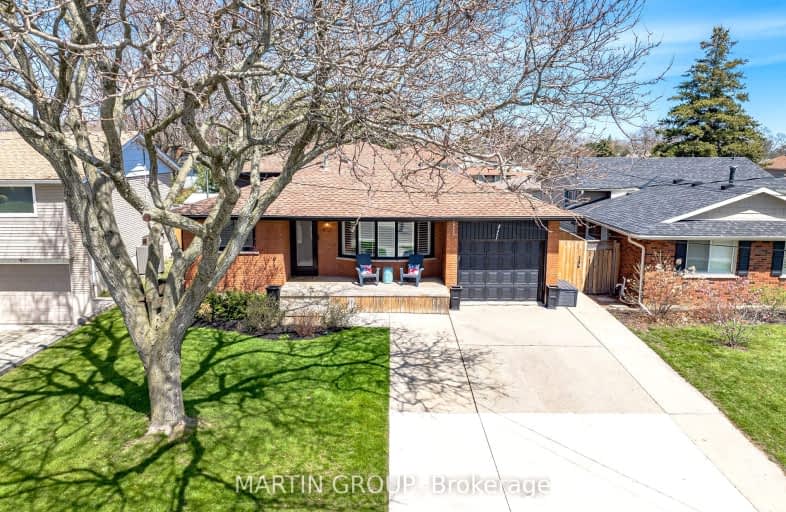Car-Dependent
- Most errands require a car.
Some Transit
- Most errands require a car.
Somewhat Bikeable
- Most errands require a car.

Glenwood Special Day School
Elementary: PublicHolbrook Junior Public School
Elementary: PublicMountview Junior Public School
Elementary: PublicCanadian Martyrs Catholic Elementary School
Elementary: CatholicRegina Mundi Catholic Elementary School
Elementary: CatholicSt. Teresa of Avila Catholic Elementary School
Elementary: CatholicÉcole secondaire Georges-P-Vanier
Secondary: PublicSt. Mary Catholic Secondary School
Secondary: CatholicSir Allan MacNab Secondary School
Secondary: PublicWestdale Secondary School
Secondary: PublicWestmount Secondary School
Secondary: PublicSt. Thomas More Catholic Secondary School
Secondary: Catholic-
Cliffview Park
1.58km -
Meadowlands Park
3.18km -
Gourley Park
Hamilton ON 3.55km
-
TD Canada Trust ATM
781 Mohawk Rd W, Hamilton ON L9C 7B7 1.16km -
TD Canada Trust Branch and ATM
1280 Mohawk Rd, Ancaster ON L9G 3K9 1.2km -
President's Choice Financial ATM
101 Osler Dr, Dundas ON L9H 4H4 2.01km
- 6 bath
- 5 bed
- 1500 sqft
Ave S-59 Paisley Avenue South, Hamilton, Ontario • L8S 1V2 • Westdale














