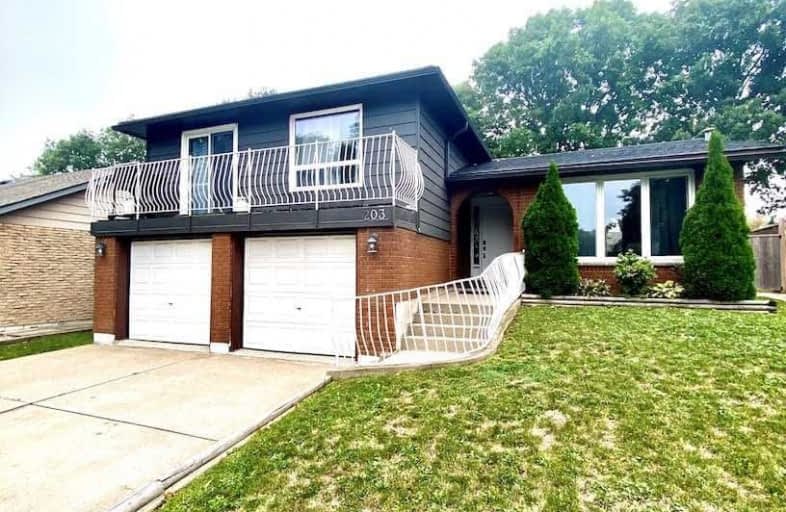
3D Walkthrough

Holbrook Junior Public School
Elementary: Public
0.78 km
Regina Mundi Catholic Elementary School
Elementary: Catholic
0.32 km
St. Vincent de Paul Catholic Elementary School
Elementary: Catholic
1.08 km
Gordon Price School
Elementary: Public
0.90 km
Chedoke Middle School
Elementary: Public
1.13 km
R A Riddell Public School
Elementary: Public
0.98 km
École secondaire Georges-P-Vanier
Secondary: Public
4.29 km
St. Mary Catholic Secondary School
Secondary: Catholic
2.83 km
Sir Allan MacNab Secondary School
Secondary: Public
0.73 km
Westdale Secondary School
Secondary: Public
3.45 km
Westmount Secondary School
Secondary: Public
1.53 km
St. Thomas More Catholic Secondary School
Secondary: Catholic
1.89 km













