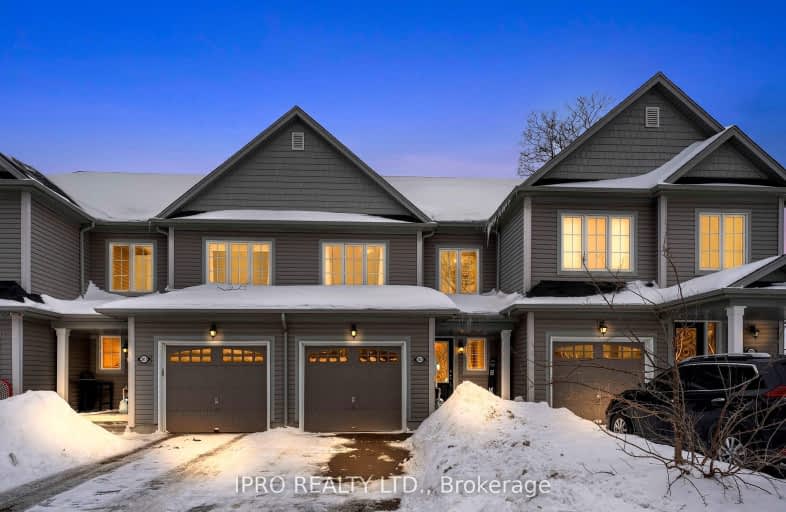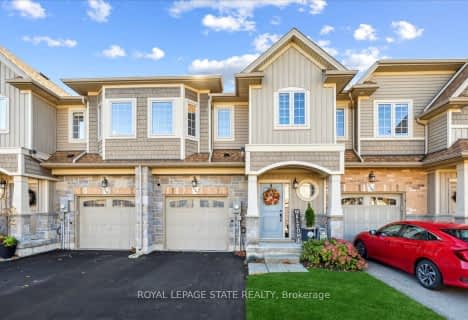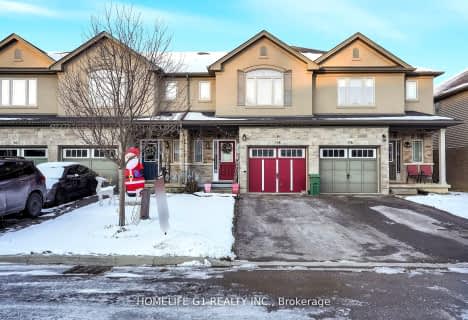Car-Dependent
- Almost all errands require a car.
No Nearby Transit
- Almost all errands require a car.
Somewhat Bikeable
- Most errands require a car.

École élémentaire Michaëlle Jean Elementary School
Elementary: PublicJanet Lee Public School
Elementary: PublicSt. Mark Catholic Elementary School
Elementary: CatholicGatestone Elementary Public School
Elementary: PublicSt. Matthew Catholic Elementary School
Elementary: CatholicBellmoore Public School
Elementary: PublicVincent Massey/James Street
Secondary: PublicÉSAC Mère-Teresa
Secondary: CatholicNora Henderson Secondary School
Secondary: PublicSaltfleet High School
Secondary: PublicSt. Jean de Brebeuf Catholic Secondary School
Secondary: CatholicBishop Ryan Catholic Secondary School
Secondary: Catholic-
Branthaven Fairgrounds
222 Fall Fair Way, Ontario 0.82km -
Whitedeer Park
Stoney Creek ON 6.61km -
Mistywood Park
Mistywood Dr, Stoney Creek ON 8.59km
-
TD Bank Financial Group
3030 Hwy 56, Binbrook ON L0R 1C0 0.34km -
TD Canada Trust Branch and ATM
3030 Hwy 56, Binbrook ON L0R 1C0 1.19km -
CIBC
3011 Hwy 56 (Binbrook Road), Hamilton ON L0R 1C0 1.25km
- 3 bath
- 3 bed
- 1500 sqft
59 Lloyd Davies Way, Hamilton, Ontario • L0R 1C0 • Rural Glanbrook













