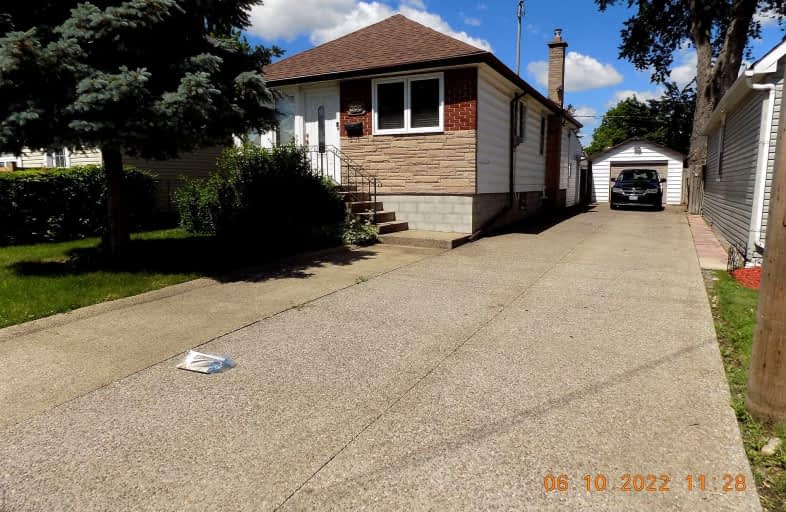Very Walkable
- Most errands can be accomplished on foot.
79
/100
Good Transit
- Some errands can be accomplished by public transportation.
55
/100
Bikeable
- Some errands can be accomplished on bike.
57
/100

Parkdale School
Elementary: Public
0.31 km
Glen Brae Middle School
Elementary: Public
2.00 km
Viscount Montgomery Public School
Elementary: Public
1.23 km
St. Eugene Catholic Elementary School
Elementary: Catholic
1.02 km
W H Ballard Public School
Elementary: Public
0.85 km
Hillcrest Elementary Public School
Elementary: Public
1.23 km
ÉSAC Mère-Teresa
Secondary: Catholic
4.32 km
Delta Secondary School
Secondary: Public
1.73 km
Glendale Secondary School
Secondary: Public
2.21 km
Sir Winston Churchill Secondary School
Secondary: Public
0.61 km
Sherwood Secondary School
Secondary: Public
2.97 km
Cardinal Newman Catholic Secondary School
Secondary: Catholic
4.50 km
-
Andrew Warburton Memorial Park
Cope St, Hamilton ON 0.8km -
Mountain Drive Park
Concession St (Upper Gage), Hamilton ON 3.96km -
Powell Park
134 Stirton St, Hamilton ON 4.1km
-
CIBC
1273 Barton St E (Kenilworth Ave. N.), Hamilton ON L8H 2V4 1.47km -
TD Canada Trust ATM
1900 King St E, Hamilton ON L8K 1W1 1.73km -
President's Choice Financial ATM
75 Centennial Pky N, Hamilton ON L8E 2P2 2.56km










