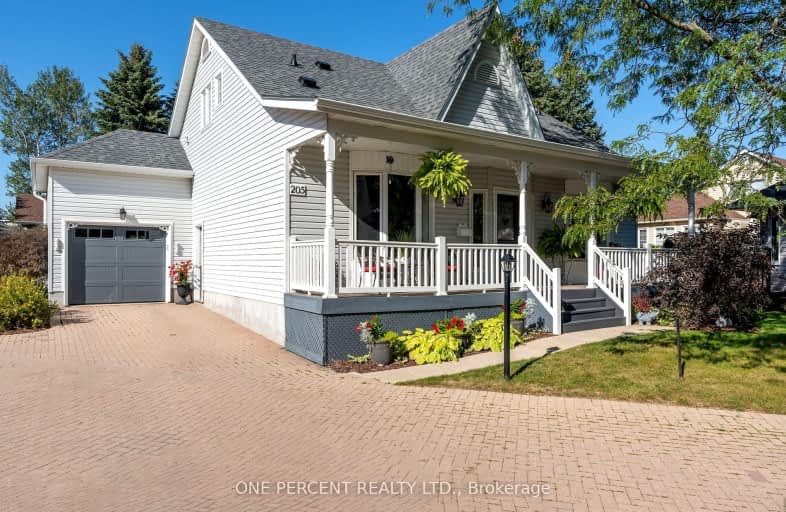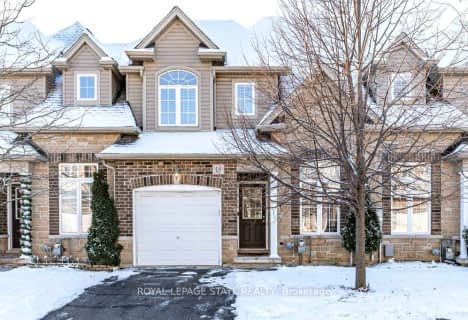Car-Dependent
- Almost all errands require a car.
Some Transit
- Most errands require a car.
Somewhat Bikeable
- Most errands require a car.

Tiffany Hills Elementary Public School
Elementary: PublicSt. Vincent de Paul Catholic Elementary School
Elementary: CatholicGordon Price School
Elementary: PublicCorpus Christi Catholic Elementary School
Elementary: CatholicR A Riddell Public School
Elementary: PublicSt. Thérèse of Lisieux Catholic Elementary School
Elementary: CatholicSt. Charles Catholic Adult Secondary School
Secondary: CatholicSt. Mary Catholic Secondary School
Secondary: CatholicSir Allan MacNab Secondary School
Secondary: PublicWestmount Secondary School
Secondary: PublicSt. Jean de Brebeuf Catholic Secondary School
Secondary: CatholicSt. Thomas More Catholic Secondary School
Secondary: Catholic-
Kelseys Original Roadhouse
1550 Upper James St, Hamilton, ON L9B 2L6 2.23km -
State & Main Kitchen And Bar
1591 Upper James Street, Unit 103, Hamilton, ON L9B 0H7 2.33km -
Ye Olde Squire - Upper James
1508 Upper James Street, Hamilton, ON L9B 1K3 2.45km
-
The Egg and I Restaurants
1760 Upper James Street, Hamilton, ON L9B 1K9 1.9km -
McDonald's
20 Rymal Road East, Hamilton, ON L9B 1T7 2.23km -
Tim Hortons
642 Stone Church Rd W, Hamilton, ON L9B 1A7 2.28km
-
GoodLife Fitness
1550 Upper James Street, Hamilton, ON L9B 2L6 2.05km -
Mountain Crunch Fitness
1389 Upper James Street, Hamilton, ON L8R 2X2 2.77km -
GoodLife Fitness
883 Upper Wentworth St, Hamilton, ON L9A 4Y6 5.24km
-
People's PharmaChoice
30 Rymal Road E, Unit 4, Hamilton, ON L9B 1T7 2.29km -
Shoppers Drug Mart
1300 Garth Street, Hamilton, ON L9C 4L7 2.67km -
Sobey’s
977 Golf Links Road, Hamilton, ON L9K 1K1 3.75km
-
Pizza Nova
1160 Upperparadise Road, Hamilton, ON L9B 0A5 1.33km -
The Egg and I Restaurants
1760 Upper James Street, Hamilton, ON L9B 1K9 1.9km -
Broadway Diner
1550 Upper James Street, Unit 20, Hamilton, ON L9B 2L6 1.97km
-
Upper James Square
1508 Upper James Street, Hamilton, ON L9B 1K3 2.4km -
CF Lime Ridge
999 Upper Wentworth Street, Hamilton, ON L9A 4X5 5.1km -
Ancaster Town Plaza
73 Wilson Street W, Hamilton, ON L9G 1N1 6.07km
-
Fortino's
1550 Upper James St, Hamilton, ON L9B 2L6 2.22km -
Paul & Adele's No Frills
930 Upper Paradise Road, Hamilton, ON L9B 2N1 2.16km -
Sweet Paradise
630 Stonechurch Road W, Hamilton, ON L9B 1A7 2.26km
-
Liquor Control Board of Ontario
233 Dundurn Street S, Hamilton, ON L8P 4K8 6.68km -
LCBO
1149 Barton Street E, Hamilton, ON L8H 2V2 10.47km -
The Beer Store
396 Elizabeth St, Burlington, ON L7R 2L6 17.34km
-
Mountain Mitsubishi
1670 Upper James Street, Hamilton, ON L9B 1K5 2.04km -
Sams Auto
1699 Upper James Street, Hamilton, ON L9B 1K7 2.09km -
Esso
642 Stone Church Road W, Hamilton, ON L9B 2.24km
-
Cineplex Cinemas Ancaster
771 Golf Links Road, Ancaster, ON L9G 3K9 4.24km -
The Westdale
1014 King Street West, Hamilton, ON L8S 1L4 7.22km -
Staircase Cafe Theatre
27 Dundurn Street N, Hamilton, ON L8R 3C9 7.67km
-
Hamilton Public Library
100 Mohawk Road W, Hamilton, ON L9C 1W1 4.46km -
H.G. Thode Library
1280 Main Street W, Hamilton, ON L8S 6.99km -
Mills Memorial Library
1280 Main Street W, Hamilton, ON L8S 4L8 7.17km
-
St Peter's Residence
125 Av Redfern, Hamilton, ON L9C 7W9 4.73km -
McMaster Children's Hospital
1200 Main Street W, Hamilton, ON L8N 3Z5 6.65km -
St Joseph's Hospital
50 Charlton Avenue E, Hamilton, ON L8N 4A6 6.94km
-
William Connell City-Wide Park
1086 W 5th St, Hamilton ON L9B 1J6 2.38km -
Meadowlands Park
3.3km -
Fonthill Park
Wendover Dr, Hamilton ON 3.35km
-
TD Bank Financial Group
3030 Hamilton Regional Rd 56, Hamilton ON 12.71km -
Scotiabank
1550 Upper James St (Rymal Rd. W.), Hamilton ON L9B 2L6 2.05km -
BMO 1587 Upper James
1587 Upper James St, Hamilton ON L9B 0H7 2.26km



