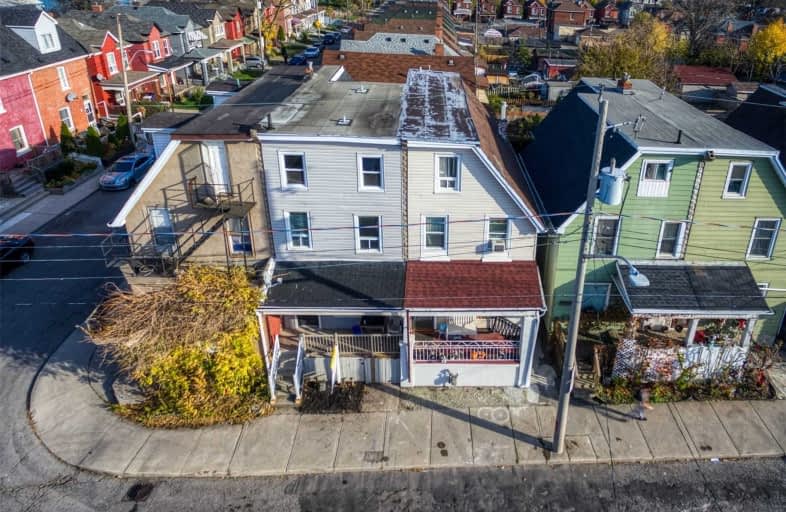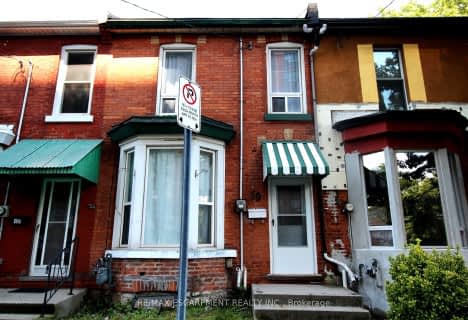
St. Brigid Catholic Elementary School
Elementary: Catholic
1.18 km
St. Ann (Hamilton) Catholic Elementary School
Elementary: Catholic
0.29 km
Holy Name of Jesus Catholic Elementary School
Elementary: Catholic
1.37 km
Adelaide Hoodless Public School
Elementary: Public
1.39 km
Cathy Wever Elementary Public School
Elementary: Public
0.90 km
Prince of Wales Elementary Public School
Elementary: Public
0.68 km
King William Alter Ed Secondary School
Secondary: Public
2.05 km
Turning Point School
Secondary: Public
2.88 km
Vincent Massey/James Street
Secondary: Public
3.69 km
Delta Secondary School
Secondary: Public
2.57 km
Sherwood Secondary School
Secondary: Public
3.50 km
Cathedral High School
Secondary: Catholic
1.74 km





