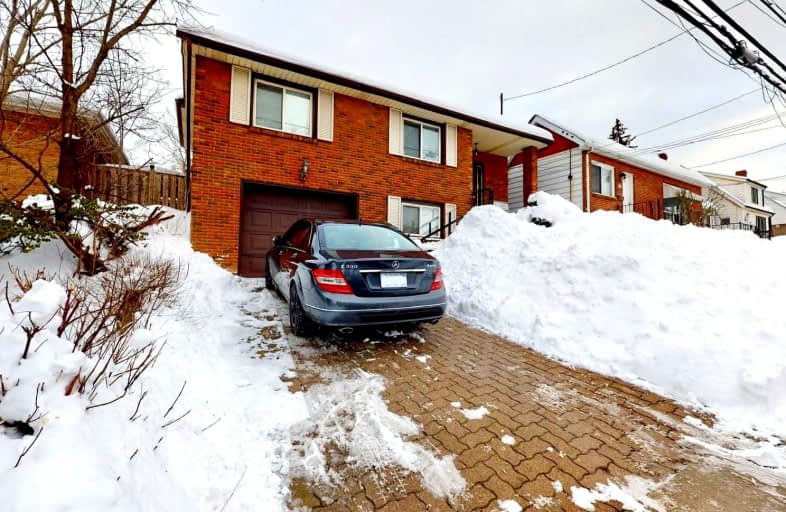Sold on Jan 19, 2022
Note: Property is not currently for sale or for rent.

-
Type: Detached
-
Style: Bungalow-Raised
-
Lot Size: 39.99 x 142.66 Feet
-
Age: No Data
-
Taxes: $5,451 per year
-
Added: Jan 19, 2022 (1 second on market)
-
Updated:
-
Last Checked: 2 months ago
-
MLS®#: X5475481
-
Listed By: Homelife/miracle realty ltd, brokerage
Excellent Opportunity To Own A 8 Bedroom Raised Bunglow In Hamilton Ainslie Wood Area , Few Min Walk To Mcmaster University , Currently Both Floors Are Fully Rented ,Main Floor Has Huge Kitchen/ Living Rm With Four Good Size Bedrooms ,4 Piece Wasroom , Hard Wood Floor Through Out On Main Floor , Basement Has 4 Bedrooms ,Kitchen And Washroom , 200 Amp Electrical Panel, This Is Excellent Investment Shingles 5 Years,Water Heater 4 Years,New Furn/C Aircon.
Extras
Its A Great Investment Property Dont Miss An Opportunity To Earn $4000 Per Month, ,Close To Highway 403.Mcmasteruniversity ,Shops, Public Transit. 2 Fridges,2 Stoves ,Washer & Dryer ,Laundry Is Coin Operated ,1610 Sqft Main Floor.
Property Details
Facts for 209 Emerson Street, Hamilton
Status
Last Status: Sold
Sold Date: Jan 19, 2022
Closed Date: Mar 15, 2022
Expiry Date: Apr 30, 2022
Sold Price: $995,000
Unavailable Date: Jan 19, 2022
Input Date: Jan 19, 2022
Prior LSC: Listing with no contract changes
Property
Status: Sale
Property Type: Detached
Style: Bungalow-Raised
Area: Hamilton
Community: Ainslie Wood
Availability Date: Immediate
Inside
Bedrooms: 8
Bathrooms: 2
Kitchens: 2
Rooms: 12
Den/Family Room: No
Air Conditioning: Central Air
Fireplace: Yes
Washrooms: 2
Building
Basement: Finished
Basement 2: Full
Heat Type: Forced Air
Heat Source: Gas
Exterior: Brick
Water Supply: Municipal
Special Designation: Other
Parking
Driveway: Private
Garage Spaces: 1
Garage Type: Attached
Covered Parking Spaces: 2
Total Parking Spaces: 3
Fees
Tax Year: 2021
Tax Legal Description: Lt 51, Pl 420 ; Hamilton
Taxes: $5,451
Highlights
Feature: Hospital
Feature: Park
Feature: Public Transit
Feature: School
Land
Cross Street: Emerson St And Whitn
Municipality District: Hamilton
Fronting On: East
Pool: None
Sewer: Sewers
Lot Depth: 142.66 Feet
Lot Frontage: 39.99 Feet
Acres: < .50
Additional Media
- Virtual Tour: https://youtu.be/T5LiTI4uzsw
Rooms
Room details for 209 Emerson Street, Hamilton
| Type | Dimensions | Description |
|---|---|---|
| Living Main | 4.87 x 5.79 | |
| Br Main | 3.65 x 3.65 | |
| 2nd Br Main | 3.35 x 3.65 | |
| 3rd Br Main | 2.74 x 3.65 | |
| 4th Br Main | 2.74 x 3.35 | |
| Kitchen Main | 3.96 x 4.57 | |
| Br Bsmt | 3.65 x 4.26 | |
| 2nd Br Bsmt | 3.65 x 3.04 | |
| 3rd Br Bsmt | 3.65 x 3.04 | |
| 4th Br Bsmt | 2.74 x 3.35 | |
| Kitchen Bsmt | 1.82 x 5.79 | |
| Laundry Bsmt | 1.82 x 3.04 |

| XXXXXXXX | XXX XX, XXXX |
XXXX XXX XXXX |
$XXX,XXX |
| XXX XX, XXXX |
XXXXXX XXX XXXX |
$XXX,XXX |
| XXXXXXXX XXXX | XXX XX, XXXX | $995,000 XXX XXXX |
| XXXXXXXX XXXXXX | XXX XX, XXXX | $799,000 XXX XXXX |

Glenwood Special Day School
Elementary: PublicHolbrook Junior Public School
Elementary: PublicMountview Junior Public School
Elementary: PublicCanadian Martyrs Catholic Elementary School
Elementary: CatholicSt. Teresa of Avila Catholic Elementary School
Elementary: CatholicDalewood Senior Public School
Elementary: PublicÉcole secondaire Georges-P-Vanier
Secondary: PublicSt. Mary Catholic Secondary School
Secondary: CatholicSir Allan MacNab Secondary School
Secondary: PublicWestdale Secondary School
Secondary: PublicWestmount Secondary School
Secondary: PublicSt. Thomas More Catholic Secondary School
Secondary: Catholic
