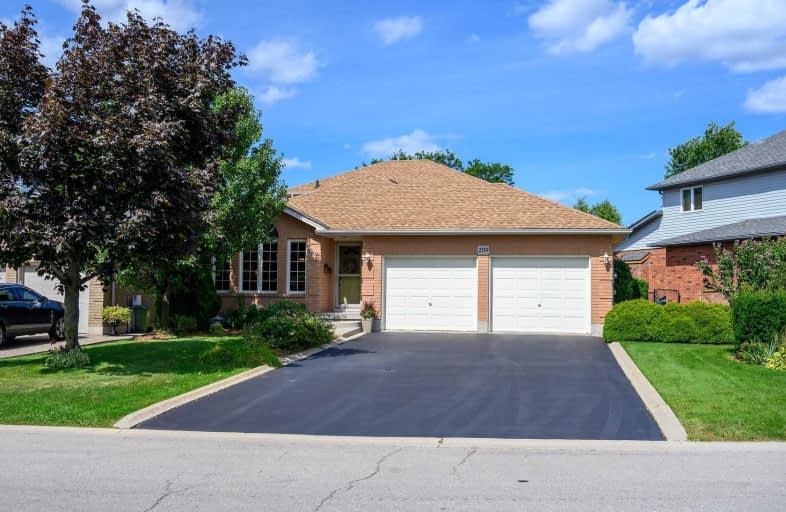
James MacDonald Public School
Elementary: Public
2.88 km
St. John Paul II Catholic Elementary School
Elementary: Catholic
2.02 km
Corpus Christi Catholic Elementary School
Elementary: Catholic
0.95 km
St. Marguerite d'Youville Catholic Elementary School
Elementary: Catholic
1.54 km
Helen Detwiler Junior Elementary School
Elementary: Public
1.42 km
Ray Lewis (Elementary) School
Elementary: Public
1.32 km
St. Charles Catholic Adult Secondary School
Secondary: Catholic
5.21 km
Nora Henderson Secondary School
Secondary: Public
4.66 km
Sir Allan MacNab Secondary School
Secondary: Public
5.11 km
Westmount Secondary School
Secondary: Public
3.86 km
St. Jean de Brebeuf Catholic Secondary School
Secondary: Catholic
2.27 km
St. Thomas More Catholic Secondary School
Secondary: Catholic
3.41 km





