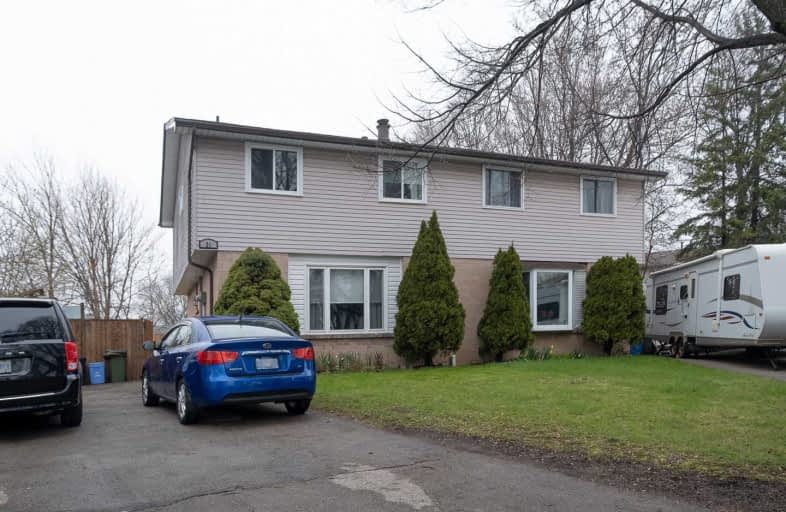Sold on May 09, 2019
Note: Property is not currently for sale or for rent.

-
Type: Semi-Detached
-
Style: 2-Storey
-
Size: 1100 sqft
-
Lot Size: 12.3 x 139.1 Feet
-
Age: 31-50 years
-
Taxes: $3,149 per year
-
Days on Site: 8 Days
-
Added: Sep 07, 2019 (1 week on market)
-
Updated:
-
Last Checked: 3 months ago
-
MLS®#: X4435379
-
Listed By: Keller williams complete realty, brokerage
Spacious 4-Bedroom, 3-Bathroom, 2 Storey Semi-Detached Home. Well Maintained And Updated. Renovated Eat-In Kitchen Ft. Ss Appliances, Glass Backsplash, Quartz Counters. 4 Bedrooms & Updated 4Pc Bath (2017). Fully Finished Basement W/ Large Rec Room & 3Pc Bath. Large Pie Shaped Lot W/ Deck (2017), Gas Bbq & Fencing. Windows (2016). All The Work Has Been Completed In The Last 3 Years And Approximately $70,000 Was Spent.
Extras
Families Will Love The Location Near Everyday Amenities To Make Your Daily Errands Easier. Public Transit, Parks, Recreation, Shopping, Dining, Schools And Highway.
Property Details
Facts for 21 Glen Eden Court, Hamilton
Status
Days on Market: 8
Last Status: Sold
Sold Date: May 09, 2019
Closed Date: Jun 13, 2019
Expiry Date: Jul 30, 2019
Sold Price: $430,000
Unavailable Date: May 09, 2019
Input Date: May 02, 2019
Property
Status: Sale
Property Type: Semi-Detached
Style: 2-Storey
Size (sq ft): 1100
Age: 31-50
Area: Hamilton
Community: Gourley
Availability Date: 60-89
Assessment Amount: $282,000
Assessment Year: 2016
Inside
Bedrooms: 4
Bathrooms: 3
Kitchens: 1
Rooms: 6
Den/Family Room: No
Air Conditioning: Central Air
Fireplace: No
Washrooms: 3
Building
Basement: Finished
Basement 2: Full
Heat Type: Forced Air
Heat Source: Gas
Exterior: Brick
Exterior: Vinyl Siding
Water Supply: Municipal
Special Designation: Unknown
Retirement: N
Parking
Driveway: Front Yard
Garage Type: None
Covered Parking Spaces: 3
Total Parking Spaces: 3
Fees
Tax Year: 2018
Tax Legal Description: Pcl 385-1, Sec M130, Freehold; Lt 385, Pl M130;
Taxes: $3,149
Highlights
Feature: Cul De Sac
Feature: Hospital
Feature: Level
Feature: Park
Feature: Public Transit
Feature: School
Land
Cross Street: Brigdaoon Dr
Municipality District: Hamilton
Fronting On: North
Parcel Number: 169450739
Pool: None
Sewer: Sewers
Lot Depth: 139.1 Feet
Lot Frontage: 12.3 Feet
Lot Irregularities: Irregular Pie Shape
Acres: < .50
Zoning: D/S
Rooms
Room details for 21 Glen Eden Court, Hamilton
| Type | Dimensions | Description |
|---|---|---|
| Kitchen Ground | 3.17 x 5.59 | Eat-In Kitchen |
| Living Ground | 3.58 x 5.49 | |
| Bathroom Ground | 1.35 x 1.63 | |
| Master 2nd | 2.67 x 3.73 | |
| 2nd Br 2nd | 2.74 x 3.40 | |
| 3rd Br 2nd | 2.72 x 3.23 | |
| 4th Br 2nd | 2.67 x 3.28 | |
| Bathroom 2nd | 1.52 x 2.29 | |
| Rec Bsmt | 3.51 x 5.44 | |
| Bathroom Bsmt | 1.96 x 2.01 | |
| Utility Bsmt | 3.23 x 5.38 |
| XXXXXXXX | XXX XX, XXXX |
XXXX XXX XXXX |
$XXX,XXX |
| XXX XX, XXXX |
XXXXXX XXX XXXX |
$XXX,XXX |
| XXXXXXXX XXXX | XXX XX, XXXX | $430,000 XXX XXXX |
| XXXXXXXX XXXXXX | XXX XX, XXXX | $399,800 XXX XXXX |

Regina Mundi Catholic Elementary School
Elementary: CatholicWestview Middle School
Elementary: PublicWestwood Junior Public School
Elementary: PublicJames MacDonald Public School
Elementary: PublicAnnunciation of Our Lord Catholic Elementary School
Elementary: CatholicR A Riddell Public School
Elementary: PublicSt. Charles Catholic Adult Secondary School
Secondary: CatholicSt. Mary Catholic Secondary School
Secondary: CatholicSir Allan MacNab Secondary School
Secondary: PublicWestdale Secondary School
Secondary: PublicWestmount Secondary School
Secondary: PublicSt. Thomas More Catholic Secondary School
Secondary: Catholic

