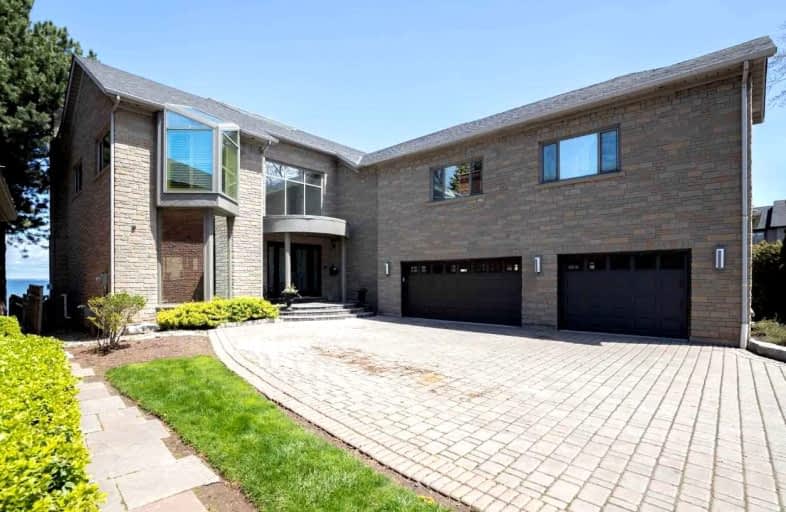Inactive on Feb 22, 2023
Note: Property is not currently for sale or for rent.

-
Type: Detached
-
Style: 2-Storey
-
Size: 3500 sqft
-
Lease Term: 1 Year
-
Possession: Tbd
-
All Inclusive: N
-
Lot Size: 61.94 x 247.6 Feet
-
Age: 31-50 years
-
Days on Site: 62 Days
-
Added: Dec 22, 2022 (2 months on market)
-
Updated:
-
Last Checked: 3 months ago
-
MLS®#: X5855777
-
Listed By: Danmar empire real estate corp., brokerage
Bright And Gorgeous Lakefront Property In Highly Sought After Stoney Creek. This Beautifully Updated Home Totals 4 + 1 Bedrooms With 5 Washrooms (2 Ensuites). Lots Of Skylights, A Large Lake View From The Master Bedroom With A 5Pc Ensuite Bathroom, His And Hers Walk In Closets And Fire Place. This One Of A Kind Home Is Located In A Highly Desirable Family Friendly Quiet Neighbourhood On The Shores Of Lake Ontario. Direct Access To The Waterfront For Swimming, Kayaking, And More.
Extras
Gorgeous Sunsets On The Lake As You Escape In Your Boat Or Sit On The Deck Drinking Your Favorite Beverage Or Enjoying A Good Book. All Existing Appliances, Washer And Dryer.
Property Details
Facts for 21 Lakegate Drive, Hamilton
Status
Days on Market: 62
Last Status: Expired
Sold Date: Jun 24, 2025
Closed Date: Nov 30, -0001
Expiry Date: Feb 22, 2023
Unavailable Date: Feb 22, 2023
Input Date: Dec 22, 2022
Prior LSC: Listing with no contract changes
Property
Status: Lease
Property Type: Detached
Style: 2-Storey
Size (sq ft): 3500
Age: 31-50
Area: Hamilton
Community: Stoney Creek
Availability Date: Tbd
Inside
Bedrooms: 4
Bedrooms Plus: 1
Bathrooms: 5
Kitchens: 1
Rooms: 4
Den/Family Room: Yes
Air Conditioning: Central Air
Fireplace: Yes
Laundry: Ensuite
Laundry Level: Main
Central Vacuum: N
Washrooms: 5
Utilities
Utilities Included: N
Building
Basement: Finished
Basement 2: Full
Heat Type: Forced Air
Heat Source: Gas
Exterior: Brick
Exterior: Stone
Elevator: N
UFFI: No
Private Entrance: Y
Water Supply: Municipal
Physically Handicapped-Equipped: N
Special Designation: Unknown
Parking
Driveway: Pvt Double
Parking Included: Yes
Garage Spaces: 2
Garage Type: Attached
Covered Parking Spaces: 6
Total Parking Spaces: 8
Fees
Cable Included: No
Central A/C Included: No
Common Elements Included: No
Heating Included: No
Hydro Included: No
Water Included: No
Highlights
Feature: Lake Access
Land
Cross Street: North Service/Grays
Municipality District: Hamilton
Fronting On: East
Parcel Number: 173300078
Pool: Inground
Sewer: Sewers
Lot Depth: 247.6 Feet
Lot Frontage: 61.94 Feet
Lot Irregularities: As Per Mpac
Acres: < .50
Payment Frequency: Monthly
Condo
Property Management: N/A
Rooms
Room details for 21 Lakegate Drive, Hamilton
| Type | Dimensions | Description |
|---|---|---|
| Great Rm Main | 3.89 x 6.10 | Hardwood Floor, Fireplace, Open Concept |
| Dining Main | 7.70 x 8.43 | Hardwood Floor, Open Concept, Large Window |
| Kitchen Main | 4.19 x 4.42 | Breakfast Area, Stainless Steel Appl, Overlook Water |
| Breakfast Main | 3.51 x 6.17 | Hardwood Floor, Open Concept, Overlook Water |
| Prim Bdrm 2nd | 6.32 x 7.72 | 5 Pc Ensuite, Fireplace, His/Hers Closets |
| 2nd Br 2nd | 4.32 x 4.57 | 3 Pc Ensuite, Hardwood Floor, Large Closet |
| 3rd Br 2nd | 4.22 x 4.78 | 3 Pc Ensuite, Hardwood Floor, Large Closet |
| 4th Br 2nd | 3.25 x 10.95 | 3 Pc Bath, Hardwood Floor, Large Closet |
| Rec Bsmt | 4.45 x 12.70 | Broadloom, Pot Lights, Window |
| Br Bsmt | - | 3 Pc Bath, Broadloom, Window |
| XXXXXXXX | XXX XX, XXXX |
XXXXXXXX XXX XXXX |
|
| XXX XX, XXXX |
XXXXXX XXX XXXX |
$X,XXX | |
| XXXXXXXX | XXX XX, XXXX |
XXXX XXX XXXX |
$X,XXX,XXX |
| XXX XX, XXXX |
XXXXXX XXX XXXX |
$X,XXX,XXX | |
| XXXXXXXX | XXX XX, XXXX |
XXXX XXX XXXX |
$X,XXX,XXX |
| XXX XX, XXXX |
XXXXXX XXX XXXX |
$X,XXX,XXX |
| XXXXXXXX XXXXXXXX | XXX XX, XXXX | XXX XXXX |
| XXXXXXXX XXXXXX | XXX XX, XXXX | $9,800 XXX XXXX |
| XXXXXXXX XXXX | XXX XX, XXXX | $2,860,000 XXX XXXX |
| XXXXXXXX XXXXXX | XXX XX, XXXX | $2,900,000 XXX XXXX |
| XXXXXXXX XXXX | XXX XX, XXXX | $1,820,000 XXX XXXX |
| XXXXXXXX XXXXXX | XXX XX, XXXX | $1,899,000 XXX XXXX |

Eastdale Public School
Elementary: PublicSt. Agnes Catholic Elementary School
Elementary: CatholicMountain View Public School
Elementary: PublicSt. Francis Xavier Catholic Elementary School
Elementary: CatholicMemorial Public School
Elementary: PublicLake Avenue Public School
Elementary: PublicDelta Secondary School
Secondary: PublicGlendale Secondary School
Secondary: PublicSir Winston Churchill Secondary School
Secondary: PublicOrchard Park Secondary School
Secondary: PublicSaltfleet High School
Secondary: PublicCardinal Newman Catholic Secondary School
Secondary: Catholic

