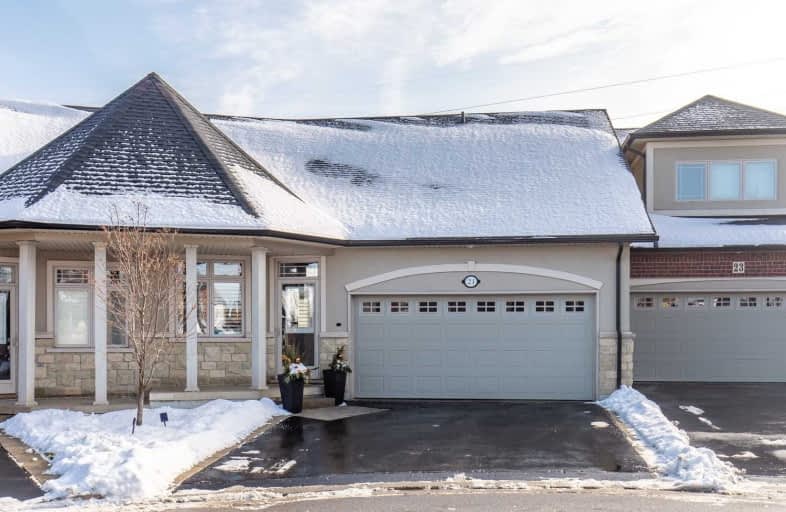Sold on Feb 24, 2020
Note: Property is not currently for sale or for rent.

-
Type: Condo Apt
-
Style: Bungaloft
-
Size: 2500 sqft
-
Pets: Restrict
-
Age: 11-15 years
-
Taxes: $3,002 per year
-
Maintenance Fees: 467.01 /mo
-
Days on Site: 13 Days
-
Added: Feb 11, 2020 (1 week on market)
-
Updated:
-
Last Checked: 2 months ago
-
MLS®#: X4691015
-
Listed By: Re/max escarpment realty inc., brokerage
Spacious Bungaloft W/Double Garage In Landscapes Trails, Ancaster. One Of The Larger Homes At 2603 Sqft In An Exclusive Private Enclave Of Homes. Featuring: Terrific Floor Plan, Main Floor Master Bedrm W/Ensuite & Walkin Closet, Hrdwd Floors, And So Much More! Close To Amenities, Schools, Parks, Hwy Access.
Extras
Features: Upscale Fp In Family Room, Granite, S's' Appliances, High-End Light Fixtures, 2nd Br On Main Lvl, 2nd Lvl Loft, Another Spacious Br W/Ensuite Priv' & Walkin Closet, And A Den/Br (Guest Room). Private, Treed Yard W/Water Feature.
Property Details
Facts for 21 Landscapes Trail, Hamilton
Status
Days on Market: 13
Last Status: Sold
Sold Date: Feb 24, 2020
Closed Date: Jun 01, 2020
Expiry Date: Jun 11, 2020
Sold Price: $790,000
Unavailable Date: Feb 24, 2020
Input Date: Feb 12, 2020
Property
Status: Sale
Property Type: Condo Apt
Style: Bungaloft
Size (sq ft): 2500
Age: 11-15
Area: Hamilton
Community: Ancaster
Availability Date: Flexible
Assessment Amount: $558,000
Assessment Year: 2016
Inside
Bedrooms: 3
Bedrooms Plus: 1
Bathrooms: 3
Kitchens: 1
Rooms: 7
Den/Family Room: Yes
Patio Terrace: None
Unit Exposure: East
Air Conditioning: Central Air
Fireplace: Yes
Laundry Level: Main
Central Vacuum: Y
Ensuite Laundry: Yes
Washrooms: 3
Building
Stories: 1
Basement: Full
Basement 2: Unfinished
Heat Type: Forced Air
Heat Source: Gas
Exterior: Brick
Exterior: Stucco/Plaster
Special Designation: Unknown
Parking
Parking Included: Yes
Garage Type: Attached
Parking Designation: Owned
Parking Features: Private
Covered Parking Spaces: 2
Total Parking Spaces: 4
Garage: 2
Locker
Locker: None
Fees
Tax Year: 2019
Taxes Included: No
Building Insurance Included: Yes
Cable Included: No
Central A/C Included: No
Common Elements Included: Yes
Heating Included: No
Hydro Included: No
Water Included: No
Taxes: $3,002
Highlights
Amenity: Bbqs Allowed
Feature: Level
Feature: Public Transit
Feature: School
Feature: School Bus Route
Land
Cross Street: Stonehenge
Municipality District: Hamilton
Parcel Number: 183940030
Condo
Condo Registry Office: 575-
Condo Corp#: 394
Property Management: Property Management Guild
Additional Media
- Virtual Tour: https://www.dropbox.com/sh/w0w22msd8i6vw0d/AABGIn1X4kr3CbozDHYzrikea/Video?dl=0&preview=21+Landscape
Rooms
Room details for 21 Landscapes Trail, Hamilton
| Type | Dimensions | Description |
|---|---|---|
| Kitchen Main | 2.90 x 4.93 | |
| Living Main | 5.38 x 6.58 | |
| Master Main | 3.73 x 5.23 | |
| Br Main | 3.05 x 3.94 | |
| Laundry Main | - | |
| Loft 2nd | 5.00 x 5.97 | |
| Den 2nd | 2.44 x 3.07 | |
| Br 2nd | 3.99 x 4.98 | |
| Utility Bsmt | - |
| XXXXXXXX | XXX XX, XXXX |
XXXX XXX XXXX |
$XXX,XXX |
| XXX XX, XXXX |
XXXXXX XXX XXXX |
$XXX,XXX | |
| XXXXXXXX | XXX XX, XXXX |
XXXXXXXX XXX XXXX |
|
| XXX XX, XXXX |
XXXXXX XXX XXXX |
$XXX,XXX |
| XXXXXXXX XXXX | XXX XX, XXXX | $790,000 XXX XXXX |
| XXXXXXXX XXXXXX | XXX XX, XXXX | $799,900 XXX XXXX |
| XXXXXXXX XXXXXXXX | XXX XX, XXXX | XXX XXXX |
| XXXXXXXX XXXXXX | XXX XX, XXXX | $828,800 XXX XXXX |

Tiffany Hills Elementary Public School
Elementary: PublicSt. Vincent de Paul Catholic Elementary School
Elementary: CatholicGordon Price School
Elementary: PublicHoly Name of Mary Catholic Elementary School
Elementary: CatholicImmaculate Conception Catholic Elementary School
Elementary: CatholicAncaster Meadow Elementary Public School
Elementary: PublicDundas Valley Secondary School
Secondary: PublicSt. Mary Catholic Secondary School
Secondary: CatholicSir Allan MacNab Secondary School
Secondary: PublicWestdale Secondary School
Secondary: PublicWestmount Secondary School
Secondary: PublicSt. Thomas More Catholic Secondary School
Secondary: Catholic

