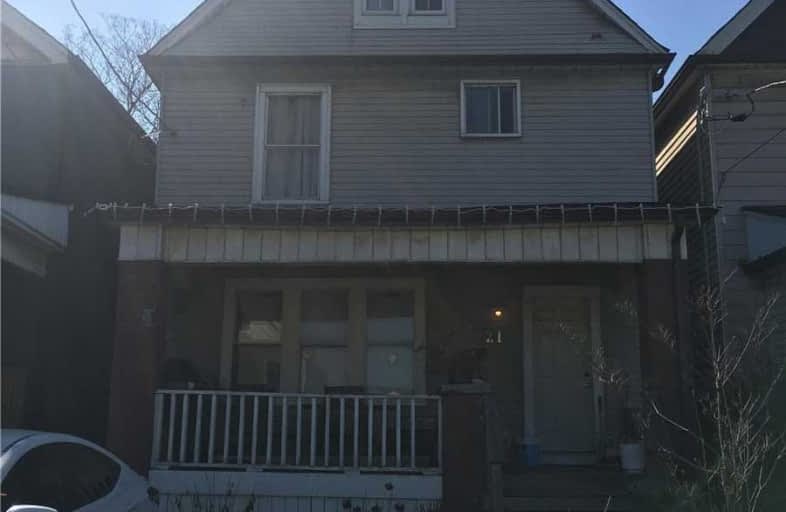Sold on May 17, 2020
Note: Property is not currently for sale or for rent.

-
Type: Detached
-
Style: 2 1/2 Storey
-
Size: 1100 sqft
-
Lot Size: 25 x 100 Feet
-
Age: 51-99 years
-
Taxes: $2,268 per year
-
Days on Site: 2 Days
-
Added: May 15, 2020 (2 days on market)
-
Updated:
-
Last Checked: 2 months ago
-
MLS®#: X4762554
-
Listed By: Keller williams signature realty, brokerage
Attention Renovators, Investors And First Time Home Buyers. This Is A 4 + 1 Bedroom Home Presently Being Used As 2 Units. Basement Has Been Partially Finished And The Roof Was Replaced In December 2018. This Home Is Being Sold As Is And Where Is. Opportunity Awaits. This One Won't Last Long, Contact Us Directly For More Information. Showings This Sunday (May 17) From 1-3Pm.
Extras
Rental Items: Hot Water Tank Exclusions: Washer, Dryer And Ss Fridge
Property Details
Facts for 21 Lyndhurst Street, Hamilton
Status
Days on Market: 2
Last Status: Sold
Sold Date: May 17, 2020
Closed Date: Aug 14, 2020
Expiry Date: Oct 31, 2020
Sold Price: $286,121
Unavailable Date: May 17, 2020
Input Date: May 15, 2020
Prior LSC: Listing with no contract changes
Property
Status: Sale
Property Type: Detached
Style: 2 1/2 Storey
Size (sq ft): 1100
Age: 51-99
Area: Hamilton
Community: Crown Point
Availability Date: Flexible
Assessment Amount: $176,000
Assessment Year: 2016
Inside
Bedrooms: 3
Bedrooms Plus: 1
Bathrooms: 2
Kitchens: 2
Rooms: 9
Den/Family Room: No
Air Conditioning: None
Fireplace: No
Washrooms: 2
Building
Basement: Part Bsmt
Heat Type: Forced Air
Heat Source: Gas
Exterior: Alum Siding
Exterior: Insulbrick
Elevator: N
Water Supply: Municipal
Physically Handicapped-Equipped: N
Special Designation: Unknown
Retirement: N
Parking
Driveway: Private
Garage Type: None
Covered Parking Spaces: 1
Total Parking Spaces: 1
Fees
Tax Year: 2019
Tax Legal Description: Lot 178 Plan 465 ; Hamilton
Taxes: $2,268
Land
Cross Street: Gage Ave N To Beach
Municipality District: Hamilton
Fronting On: West
Parcel Number: 172190120
Pool: None
Sewer: Sewers
Lot Depth: 100 Feet
Lot Frontage: 25 Feet
Acres: < .50
Waterfront: None
Rooms
Room details for 21 Lyndhurst Street, Hamilton
| Type | Dimensions | Description |
|---|---|---|
| Living Main | 3.71 x 4.01 | |
| Kitchen Main | 3.23 x 4.29 | |
| Br Main | 3.15 x 4.42 | |
| Living 2nd | 3.40 x 3.78 | |
| Kitchen 2nd | 3.23 x 4.32 | |
| Br 2nd | 3.40 x 3.78 | |
| Br 3rd | 2.92 x 3.45 | |
| Br 3rd | 2.95 x 3.81 | |
| Br Bsmt | - |
| XXXXXXXX | XXX XX, XXXX |
XXXX XXX XXXX |
$XXX,XXX |
| XXX XX, XXXX |
XXXXXX XXX XXXX |
$XXX,XXX |
| XXXXXXXX XXXX | XXX XX, XXXX | $286,121 XXX XXXX |
| XXXXXXXX XXXXXX | XXX XX, XXXX | $275,000 XXX XXXX |

St. John the Baptist Catholic Elementary School
Elementary: CatholicSt. Ann (Hamilton) Catholic Elementary School
Elementary: CatholicHoly Name of Jesus Catholic Elementary School
Elementary: CatholicMemorial (City) School
Elementary: PublicQueen Mary Public School
Elementary: PublicPrince of Wales Elementary Public School
Elementary: PublicKing William Alter Ed Secondary School
Secondary: PublicVincent Massey/James Street
Secondary: PublicDelta Secondary School
Secondary: PublicSir Winston Churchill Secondary School
Secondary: PublicSherwood Secondary School
Secondary: PublicCathedral High School
Secondary: Catholic