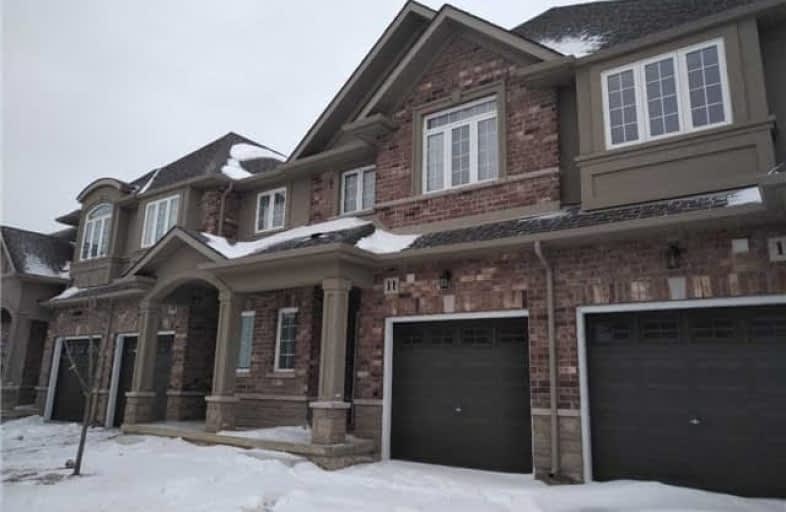Car-Dependent
- Almost all errands require a car.
19
/100
Some Transit
- Most errands require a car.
40
/100
Somewhat Bikeable
- Most errands require a car.
33
/100

Tiffany Hills Elementary Public School
Elementary: Public
1.97 km
St. Vincent de Paul Catholic Elementary School
Elementary: Catholic
2.20 km
Gordon Price School
Elementary: Public
2.22 km
Corpus Christi Catholic Elementary School
Elementary: Catholic
1.71 km
R A Riddell Public School
Elementary: Public
2.14 km
St. Thérèse of Lisieux Catholic Elementary School
Elementary: Catholic
0.30 km
St. Charles Catholic Adult Secondary School
Secondary: Catholic
5.23 km
St. Mary Catholic Secondary School
Secondary: Catholic
5.66 km
Sir Allan MacNab Secondary School
Secondary: Public
3.19 km
Westmount Secondary School
Secondary: Public
3.17 km
St. Jean de Brebeuf Catholic Secondary School
Secondary: Catholic
4.30 km
St. Thomas More Catholic Secondary School
Secondary: Catholic
1.17 km
-
William Connell City-Wide Park
1086 W 5th St, Hamilton ON L9B 1J6 1.88km -
Fonthill Park
Wendover Dr, Hamilton ON 2.86km -
Meadowlands Park
3.22km
-
CIBC
919 Upper Paradise Rd, Hamilton ON L9B 2M9 1.68km -
Scotiabank
1550 Upper James St (Rymal Rd. W.), Hamilton ON L9B 2L6 1.67km -
CIBC
1550 Upper James St (Rymal Rd. W.), Hamilton ON L9B 2L6 1.87km



