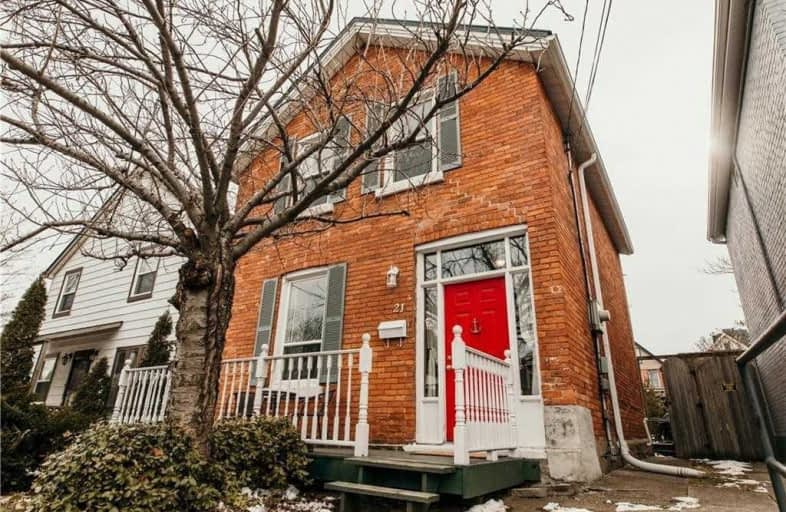Sold on Apr 06, 2020
Note: Property is not currently for sale or for rent.

-
Type: Detached
-
Style: 2-Storey
-
Size: 1100 sqft
-
Lot Size: 25.29 x 112 Feet
-
Age: 100+ years
-
Taxes: $3,451 per year
-
Days on Site: 11 Days
-
Added: Mar 26, 2020 (1 week on market)
-
Updated:
-
Last Checked: 2 months ago
-
MLS®#: X4732433
-
Listed By: Re/max escarpment realty inc., brokerage
Charming Brick Home Feats Livrm & Formal Dinrm W/Hrdwd Flrs, High Wood Bsbrds, Wndw Trim & French Drs. Kit Feats Glass Cbnt Drs & Access To Updtd 4Pc Bath & Laundry. Upper Lvl Feats 3 Bdrms & 2Pc Bath. Fenced Rear Yard W/ Wood Deck, Patio & Storage Shed. High Quality Roof W/Lifetime Warranty Furn(2015), Wndws(2016), Brick Repointing(2017), Ac(2018), & Water Heater. Rsa
Extras
Rental Items: Hot Water Heater
Property Details
Facts for 21 Mill Street North, Hamilton
Status
Days on Market: 11
Last Status: Sold
Sold Date: Apr 06, 2020
Closed Date: May 01, 2020
Expiry Date: Jun 26, 2020
Sold Price: $533,000
Unavailable Date: Apr 06, 2020
Input Date: Mar 26, 2020
Prior LSC: Listing with no contract changes
Property
Status: Sale
Property Type: Detached
Style: 2-Storey
Size (sq ft): 1100
Age: 100+
Area: Hamilton
Community: Strathcona
Availability Date: Flex
Inside
Bedrooms: 3
Bathrooms: 2
Kitchens: 1
Rooms: 7
Den/Family Room: No
Air Conditioning: Central Air
Fireplace: No
Laundry Level: Main
Washrooms: 2
Building
Basement: Full
Basement 2: Unfinished
Heat Type: Forced Air
Heat Source: Gas
Exterior: Brick
Elevator: N
UFFI: No
Water Supply: Municipal
Special Designation: Unknown
Other Structures: Garden Shed
Retirement: N
Parking
Driveway: Mutual
Garage Type: None
Fees
Tax Year: 2019
Tax Legal Description: Ptlt 4 Blk B Pl 119 As In Cd379061 S/T & T/W Vm26
Taxes: $3,451
Highlights
Feature: Arts Centre
Feature: Library
Feature: Park
Feature: Public Transit
Land
Cross Street: Hess St N.
Municipality District: Hamilton
Fronting On: South
Parcel Number: 171500095
Pool: None
Sewer: Sewers
Lot Depth: 112 Feet
Lot Frontage: 25.29 Feet
Waterfront: None
Rooms
Room details for 21 Mill Street North, Hamilton
| Type | Dimensions | Description |
|---|---|---|
| Foyer Main | - | |
| Living Main | 3.66 x 4.14 | |
| Dining Main | 3.12 x 3.66 | |
| Kitchen Main | 3.51 x 3.86 | |
| Office Main | 2.44 x 3.05 | |
| Laundry Main | - | |
| Bathroom Main | - | 4 Pc Bath |
| Master 2nd | 3.48 x 4.52 | |
| 2nd Br 2nd | 3.10 x 3.20 | |
| 3rd Br 2nd | 2.51 x 2.95 | |
| Bathroom 2nd | - | 2 Pc Bath |
| XXXXXXXX | XXX XX, XXXX |
XXXX XXX XXXX |
$XXX,XXX |
| XXX XX, XXXX |
XXXXXX XXX XXXX |
$XXX,XXX | |
| XXXXXXXX | XXX XX, XXXX |
XXXXXXX XXX XXXX |
|
| XXX XX, XXXX |
XXXXXX XXX XXXX |
$XXX,XXX | |
| XXXXXXXX | XXX XX, XXXX |
XXXXXXX XXX XXXX |
|
| XXX XX, XXXX |
XXXXXX XXX XXXX |
$XXX,XXX | |
| XXXXXXXX | XXX XX, XXXX |
XXXXXXX XXX XXXX |
|
| XXX XX, XXXX |
XXXXXX XXX XXXX |
$XXX,XXX |
| XXXXXXXX XXXX | XXX XX, XXXX | $533,000 XXX XXXX |
| XXXXXXXX XXXXXX | XXX XX, XXXX | $549,900 XXX XXXX |
| XXXXXXXX XXXXXXX | XXX XX, XXXX | XXX XXXX |
| XXXXXXXX XXXXXX | XXX XX, XXXX | $499,900 XXX XXXX |
| XXXXXXXX XXXXXXX | XXX XX, XXXX | XXX XXXX |
| XXXXXXXX XXXXXX | XXX XX, XXXX | $574,900 XXX XXXX |
| XXXXXXXX XXXXXXX | XXX XX, XXXX | XXX XXXX |
| XXXXXXXX XXXXXX | XXX XX, XXXX | $599,900 XXX XXXX |

Aldershot Elementary School
Elementary: PublicSt. Thomas Catholic Elementary School
Elementary: CatholicMary Hopkins Public School
Elementary: PublicAllan A Greenleaf Elementary
Elementary: PublicGuardian Angels Catholic Elementary School
Elementary: CatholicGuy B Brown Elementary Public School
Elementary: PublicÉcole secondaire Georges-P-Vanier
Secondary: PublicAldershot High School
Secondary: PublicM M Robinson High School
Secondary: PublicNotre Dame Roman Catholic Secondary School
Secondary: CatholicWaterdown District High School
Secondary: PublicWestdale Secondary School
Secondary: Public- 3 bath
- 4 bed
- 2000 sqft
29 Nelson Street, Brant, Ontario • L0R 2H6 • Brantford Twp



