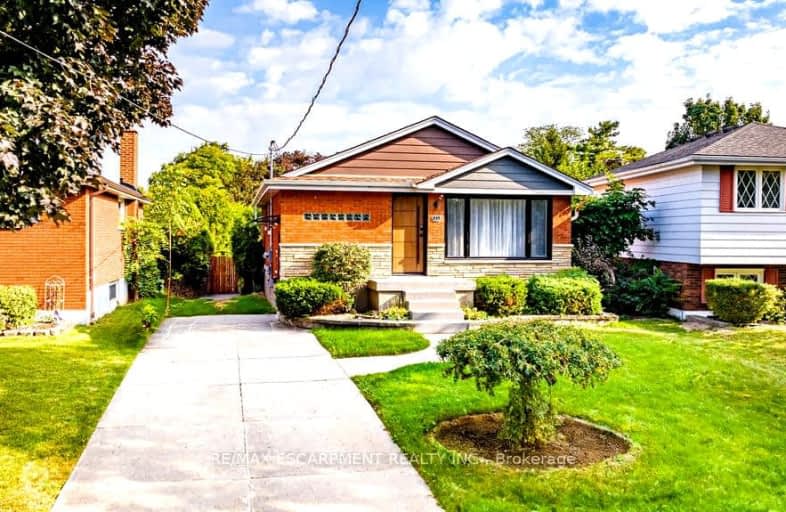Car-Dependent
- Almost all errands require a car.
Some Transit
- Most errands require a car.
Bikeable
- Some errands can be accomplished on bike.

ÉIC Mère-Teresa
Elementary: CatholicSt. Anthony Daniel Catholic Elementary School
Elementary: CatholicÉcole élémentaire Pavillon de la jeunesse
Elementary: PublicLisgar Junior Public School
Elementary: PublicSt. Margaret Mary Catholic Elementary School
Elementary: CatholicHuntington Park Junior Public School
Elementary: PublicVincent Massey/James Street
Secondary: PublicÉSAC Mère-Teresa
Secondary: CatholicNora Henderson Secondary School
Secondary: PublicDelta Secondary School
Secondary: PublicSherwood Secondary School
Secondary: PublicBishop Ryan Catholic Secondary School
Secondary: Catholic-
Austin's Park
2.56km -
Mountain Brow Park
2.97km -
Thorner Park
Deerborn Dr (Southampton Drive), Hamilton ON 3.13km
-
BMO Bank of Montreal
1900 King St E, Hamilton ON L8K 1W1 2.1km -
TD Bank Financial Group
1900 King St E, Hamilton ON L8K 1W1 2.12km -
Scotiabank
795 Paramount Dr, Stoney Creek ON L8J 0B4 2.52km
- 3 bath
- 3 bed
- 1100 sqft
2 Buffalo Court, Hamilton, Ontario • L8J 2A3 • Stoney Creek Mountain














