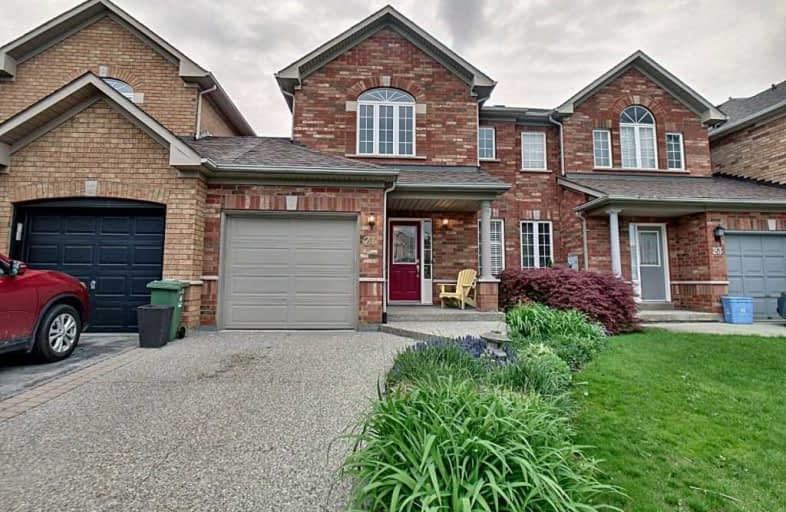Sold on Jun 19, 2019
Note: Property is not currently for sale or for rent.

-
Type: Att/Row/Twnhouse
-
Style: 2-Storey
-
Size: 1500 sqft
-
Lot Size: 23.95 x 101.71 Feet
-
Age: No Data
-
Taxes: $3,597 per year
-
Days on Site: 15 Days
-
Added: Sep 07, 2019 (2 weeks on market)
-
Updated:
-
Last Checked: 2 months ago
-
MLS®#: X4474224
-
Listed By: Purplebricks, brokerage
Location Location. Freehold, Bright, Two Story Executive Townhome In Sought After Ancaster Location, Minutes From Hwy 403 And Conservation Walking Trails - All The Convenience Of The City In The Country. Original Owners. New Shingles 2018. Attached At One Wall Only. Spacious Family Room With Gas Fireplace, Large Windows And Breakfast Bar. Supersized Master With Ensuite, Whirlpool Corner Tub And Walk In Closet. Large Second Bdrm With Ensuite.
Property Details
Facts for 21 Stevenson Street, Hamilton
Status
Days on Market: 15
Last Status: Sold
Sold Date: Jun 19, 2019
Closed Date: Jul 05, 2019
Expiry Date: Oct 03, 2019
Sold Price: $515,000
Unavailable Date: Jun 19, 2019
Input Date: Jun 05, 2019
Property
Status: Sale
Property Type: Att/Row/Twnhouse
Style: 2-Storey
Size (sq ft): 1500
Area: Hamilton
Community: Ancaster
Availability Date: Flex
Inside
Bedrooms: 2
Bathrooms: 3
Kitchens: 1
Rooms: 4
Den/Family Room: No
Air Conditioning: Central Air
Fireplace: Yes
Laundry Level: Lower
Central Vacuum: N
Washrooms: 3
Building
Basement: Finished
Heat Type: Forced Air
Heat Source: Gas
Exterior: Brick
Water Supply: Municipal
Special Designation: Unknown
Parking
Driveway: Private
Garage Spaces: 1
Garage Type: Built-In
Covered Parking Spaces: 2
Total Parking Spaces: 3
Fees
Tax Year: 2018
Tax Legal Description: Pt Blk 162, Plan 62M831, Pt 10 On 62R-14582 ; Anca
Taxes: $3,597
Land
Cross Street: Shaver And Wilson St
Municipality District: Hamilton
Fronting On: East
Pool: None
Sewer: Sewers
Lot Depth: 101.71 Feet
Lot Frontage: 23.95 Feet
Acres: < .50
Rooms
Room details for 21 Stevenson Street, Hamilton
| Type | Dimensions | Description |
|---|---|---|
| Kitchen Main | 2.41 x 5.84 | |
| Living Main | 4.85 x 5.23 | |
| Master 2nd | 4.85 x 5.23 | |
| 2nd Br 2nd | 3.18 x 3.43 | |
| Rec Bsmt | 4.24 x 8.26 |
| XXXXXXXX | XXX XX, XXXX |
XXXX XXX XXXX |
$XXX,XXX |
| XXX XX, XXXX |
XXXXXX XXX XXXX |
$XXX,XXX |
| XXXXXXXX XXXX | XXX XX, XXXX | $515,000 XXX XXXX |
| XXXXXXXX XXXXXX | XXX XX, XXXX | $529,000 XXX XXXX |

Queen's Rangers Public School
Elementary: PublicAncaster Senior Public School
Elementary: PublicC H Bray School
Elementary: PublicSt. Ann (Ancaster) Catholic Elementary School
Elementary: CatholicSt. Joachim Catholic Elementary School
Elementary: CatholicFessenden School
Elementary: PublicDundas Valley Secondary School
Secondary: PublicSt. Mary Catholic Secondary School
Secondary: CatholicSir Allan MacNab Secondary School
Secondary: PublicBishop Tonnos Catholic Secondary School
Secondary: CatholicAncaster High School
Secondary: PublicSt. Thomas More Catholic Secondary School
Secondary: Catholic

