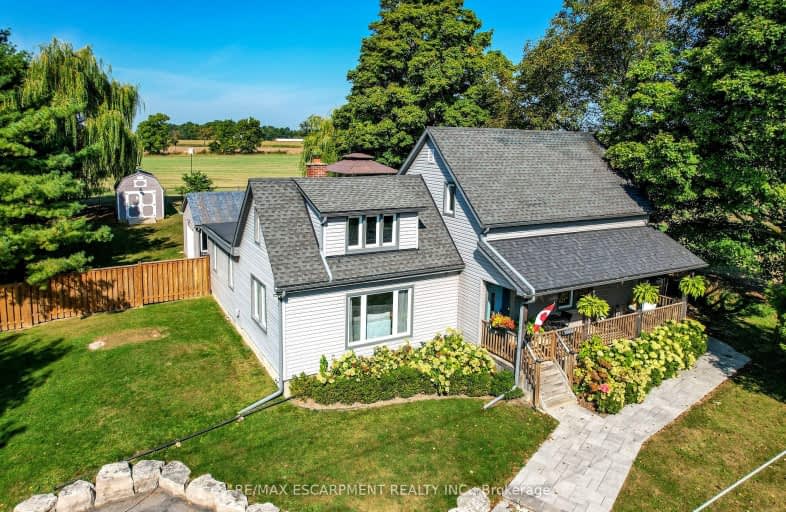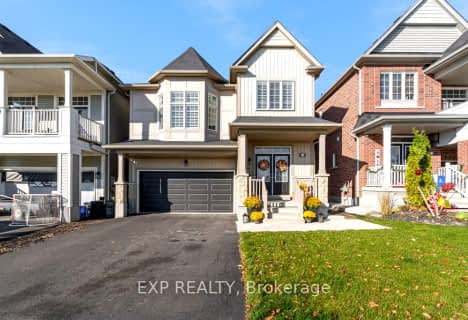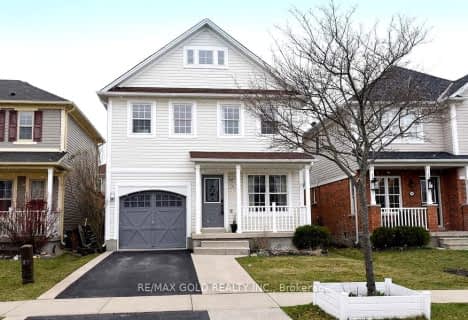Car-Dependent
- Almost all errands require a car.
19
/100
No Nearby Transit
- Almost all errands require a car.
0
/100
Somewhat Bikeable
- Most errands require a car.
27
/100

École élémentaire Michaëlle Jean Elementary School
Elementary: Public
0.10 km
Our Lady of the Assumption Catholic Elementary School
Elementary: Catholic
4.78 km
St. Mark Catholic Elementary School
Elementary: Catholic
4.82 km
Gatestone Elementary Public School
Elementary: Public
5.13 km
St. Matthew Catholic Elementary School
Elementary: Catholic
2.43 km
Bellmoore Public School
Elementary: Public
1.55 km
ÉSAC Mère-Teresa
Secondary: Catholic
8.99 km
Nora Henderson Secondary School
Secondary: Public
9.52 km
Glendale Secondary School
Secondary: Public
10.05 km
Saltfleet High School
Secondary: Public
5.52 km
St. Jean de Brebeuf Catholic Secondary School
Secondary: Catholic
9.06 km
Bishop Ryan Catholic Secondary School
Secondary: Catholic
5.31 km
-
Laidman Park
Ontario 2.44km -
Binbrook Conservation Area
ON 4.81km -
Maplewood Park
Second Rd W, Stoney Creek ON 5.69km
-
TD Bank Financial Group
3030 Hwy 56, Binbrook ON L0R 1C0 1.96km -
TD Bank Financial Group
867 Rymal Rd E (Upper Gage Ave), Hamilton ON L8W 1B6 7.84km -
Refreshingly Rural
350 Quigley Rd, Hamilton ON L8K 5N2 8.41km














