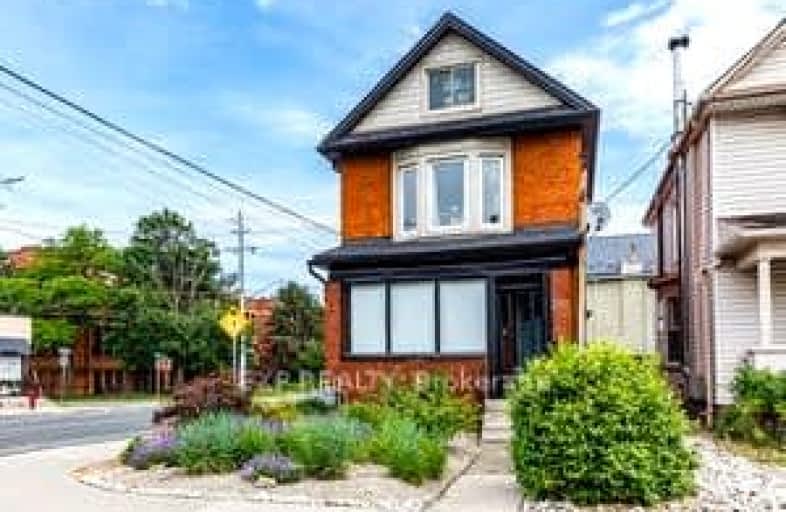Walker's Paradise
- Daily errands do not require a car.
91
/100
Good Transit
- Some errands can be accomplished by public transportation.
61
/100
Very Bikeable
- Most errands can be accomplished on bike.
87
/100

École élémentaire Georges-P-Vanier
Elementary: Public
1.57 km
Strathcona Junior Public School
Elementary: Public
1.47 km
Ryerson Middle School
Elementary: Public
0.80 km
St. Joseph Catholic Elementary School
Elementary: Catholic
0.40 km
Earl Kitchener Junior Public School
Elementary: Public
0.07 km
Cootes Paradise Public School
Elementary: Public
1.57 km
Turning Point School
Secondary: Public
1.78 km
École secondaire Georges-P-Vanier
Secondary: Public
1.57 km
St. Charles Catholic Adult Secondary School
Secondary: Catholic
2.15 km
Sir John A Macdonald Secondary School
Secondary: Public
1.85 km
Westdale Secondary School
Secondary: Public
1.11 km
Westmount Secondary School
Secondary: Public
2.78 km
-
Hill Street Community Garden
28 Hill St (Richmond st), Hamilton ON 0.57km -
Mapleside Park
11 Mapleside Ave (Mapleside and Spruceside), Hamilton ON 0.77km -
Durand Park
250 Park St S (Park and Charlton), Hamilton ON 1.33km
-
BMO Bank of Montreal
50 Bay St S (at Main St W), Hamilton ON L8P 4V9 1.48km -
CIBC
1015 King St W, Hamilton ON L8S 1L3 1.51km -
TD Bank Financial Group
938 King St W, Hamilton ON L8S 1K8 1.55km














