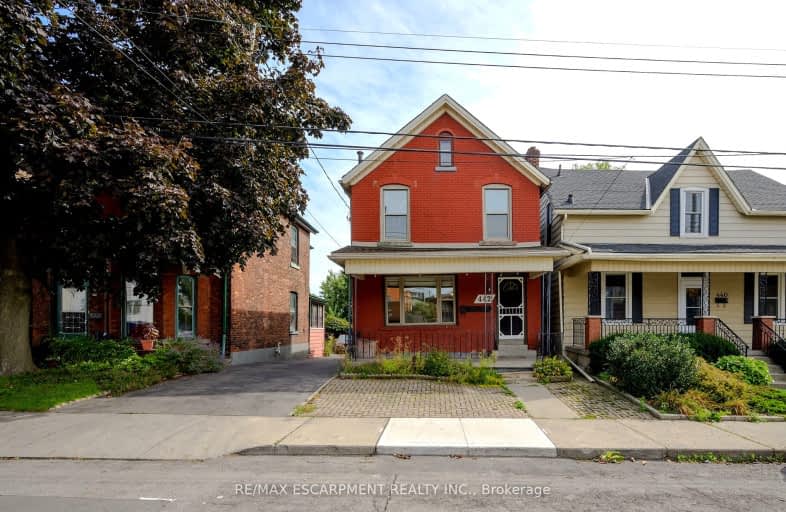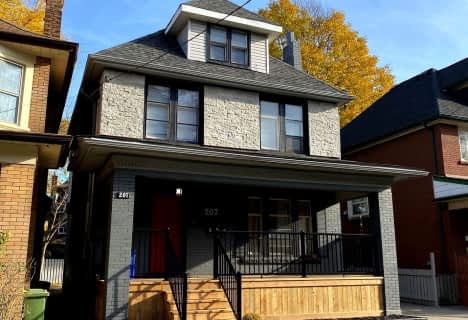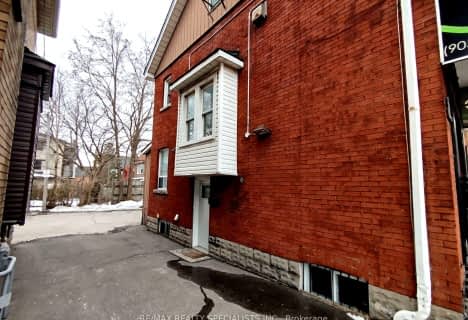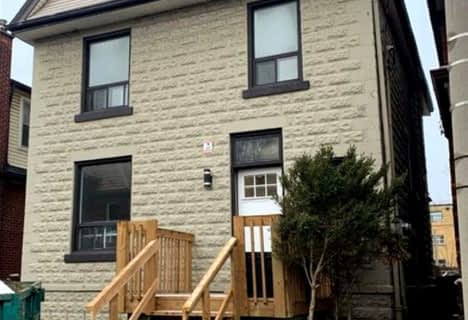Very Walkable
- Most errands can be accomplished on foot.
Good Transit
- Some errands can be accomplished by public transportation.
Very Bikeable
- Most errands can be accomplished on bike.

St. Patrick Catholic Elementary School
Elementary: CatholicSt. Brigid Catholic Elementary School
Elementary: CatholicSt. Lawrence Catholic Elementary School
Elementary: CatholicBennetto Elementary School
Elementary: PublicDr. J. Edgar Davey (New) Elementary Public School
Elementary: PublicCathy Wever Elementary Public School
Elementary: PublicKing William Alter Ed Secondary School
Secondary: PublicTurning Point School
Secondary: PublicAldershot High School
Secondary: PublicSt. Charles Catholic Adult Secondary School
Secondary: CatholicSir John A Macdonald Secondary School
Secondary: PublicCathedral High School
Secondary: Catholic-
Eastwood Park
111 Burlington St E (Burlington and Mary), Hamilton ON 0.6km -
Bayfront Park
325 Bay St N (at Strachan St W), Hamilton ON L8L 1M5 0.81km -
Pier 8
47 Discovery Dr, Hamilton ON 0.99km
-
BMO Bank of Montreal
281 Barton St E (Barton And Victoria), Hamilton ON L8L 2X4 0.88km -
Desjardins Credit Union
2 King St W, Hamilton ON L8P 1A1 1.53km -
Banque Nationale du Canada
447 Main St E, Hamilton ON L8N 1K1 1.69km
- 1 bath
- 2 bed
- 700 sqft
02-207 Fairleigh Avenue South, Hamilton, Ontario • L8M 2K6 • St. Clair














