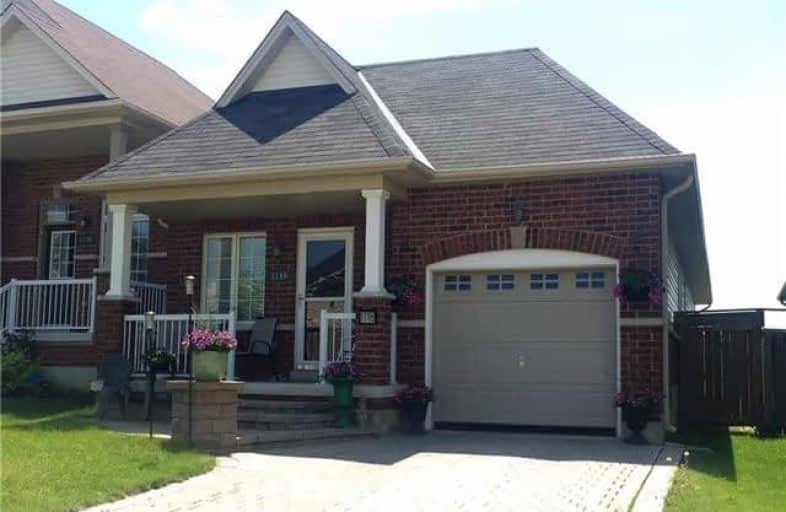
St Kateri Tekakwitha Catholic School
Elementary: Catholic
0.87 km
Gordon B Attersley Public School
Elementary: Public
1.77 km
St Joseph Catholic School
Elementary: Catholic
1.14 km
Seneca Trail Public School Elementary School
Elementary: Public
2.03 km
Pierre Elliott Trudeau Public School
Elementary: Public
0.82 km
Norman G. Powers Public School
Elementary: Public
0.87 km
DCE - Under 21 Collegiate Institute and Vocational School
Secondary: Public
5.56 km
Monsignor John Pereyma Catholic Secondary School
Secondary: Catholic
6.63 km
Courtice Secondary School
Secondary: Public
5.12 km
Eastdale Collegiate and Vocational Institute
Secondary: Public
3.11 km
O'Neill Collegiate and Vocational Institute
Secondary: Public
4.47 km
Maxwell Heights Secondary School
Secondary: Public
1.43 km





