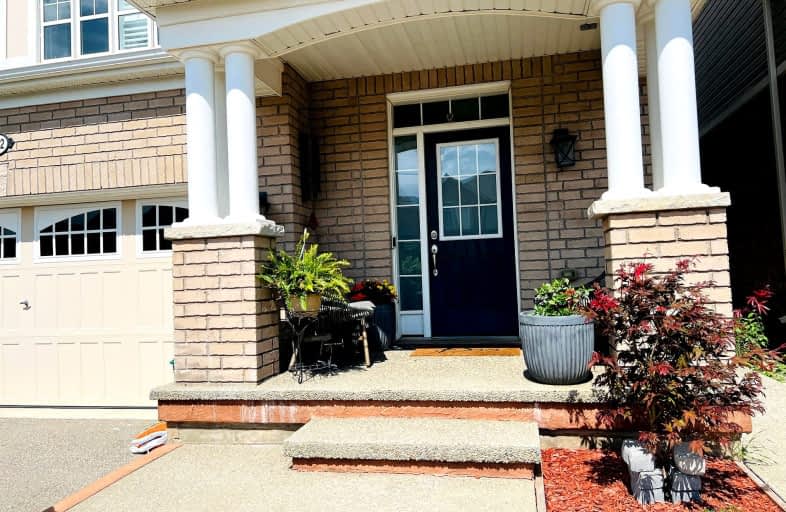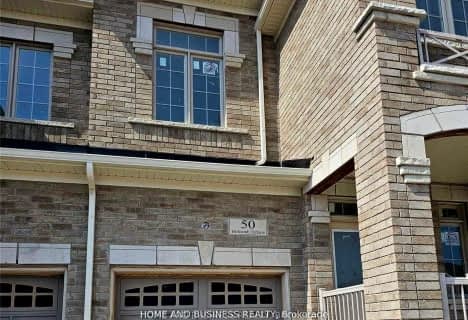Car-Dependent
- Most errands require a car.
28
/100
No Nearby Transit
- Almost all errands require a car.
0
/100
Somewhat Bikeable
- Most errands require a car.
38
/100

Brant Hills Public School
Elementary: Public
3.56 km
St. Thomas Catholic Elementary School
Elementary: Catholic
2.16 km
Mary Hopkins Public School
Elementary: Public
1.66 km
Allan A Greenleaf Elementary
Elementary: Public
2.67 km
Guardian Angels Catholic Elementary School
Elementary: Catholic
2.54 km
Guy B Brown Elementary Public School
Elementary: Public
3.01 km
Thomas Merton Catholic Secondary School
Secondary: Catholic
6.36 km
Lester B. Pearson High School
Secondary: Public
6.74 km
Aldershot High School
Secondary: Public
5.61 km
M M Robinson High School
Secondary: Public
5.04 km
Notre Dame Roman Catholic Secondary School
Secondary: Catholic
5.38 km
Waterdown District High School
Secondary: Public
2.74 km
-
Waterdown Memorial Park
Hamilton St N, Waterdown ON 1.97km -
Kerns Park
1801 Kerns Rd, Burlington ON 3.5km -
Hidden Valley Park
1137 Hidden Valley Rd, Burlington ON L7P 0T5 5.07km
-
TD Bank Financial Group
255 Dundas St E (Hamilton St N), Waterdown ON L8B 0E5 2.3km -
TD Bank Financial Group
2222 Brant St (at Upper Middle Rd.), Burlington ON L7P 4L5 3.32km -
TD Bank Financial Group
1235 Fairview St, Burlington ON L7S 2H9 5.54km










