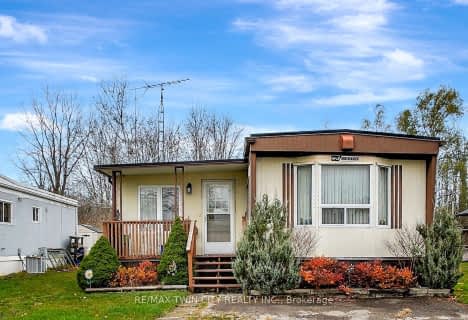Inactive on Jul 30, 1997
Note: Property is not currently for sale or for rent.

-
Type: Detached
-
Style: Bungalow-Raised
-
Lot Size: 100 x 310 Acres
-
Age: No Data
-
Taxes: $4,570 per year
-
Days on Site: 152 Days
-
Added: Dec 13, 2024 (5 months on market)
-
Updated:
-
Last Checked: 3 months ago
-
MLS®#: X11332850
-
Listed By: Coldwell banker neumann real estate, brokerage
TO BE FINISHED:TRIM COLONIAL CASING & BASEBOARDS W ITH 800 SERIES DRS,KITCHEN CABINETS,OAK FLAT OR PV C WHITE DRS,FORMICA COUNTER TOPS,CERAMIC IN KIT,DI NETTE,HALL,M/BATH,LAUND & FOYER.40 OZ CARPET REMAI NDER-BSMNT SAME.FROM CAMB HWY8 S TO
Property Details
Facts for 2138 Safari Road, Hamilton
Status
Days on Market: 152
Last Status: Expired
Sold Date: Jun 27, 2025
Closed Date: Nov 30, -0001
Expiry Date: Jul 30, 1997
Unavailable Date: Jul 30, 1997
Input Date: Mar 19, 1997
Prior LSC: Terminated
Property
Status: Sale
Property Type: Detached
Style: Bungalow-Raised
Area: Hamilton
Community: Rural Flamborough
Assessment Amount: $9,246
Inside
Bathrooms: 4
Kitchens: 1
Kitchens Plus: 1
Air Conditioning: Central Air
Fireplace: No
Washrooms: 4
Utilities
Electricity: Yes
Building
Basement: Finished
Basement 2: W/O
Heat Type: Forced Air
Heat Source: Gas
Exterior: Brick
Exterior: Concrete
Elevator: N
UFFI: No
Water Supply Type: Drilled Well
Special Designation: Unknown
Parking
Driveway: Other
Garage Spaces: 2
Garage Type: Attached
Total Parking Spaces: 2
Fees
Tax Year: 1997
Tax Legal Description: PL PTLT11 CON 6
Taxes: $4,570
Land
Municipality District: Hamilton
Pool: None
Lot Depth: 310 Acres
Lot Frontage: 100 Acres
Acres: .50-1.99
Zoning: R/G
Rooms
Room details for 2138 Safari Road, Hamilton
| Type | Dimensions | Description |
|---|---|---|
| Living Bsmt | 3.75 x 4.87 | |
| Dining Bsmt | 4.26 x 4.87 | |
| Dining Main | 4.26 x 4.87 | |
| Kitchen Bsmt | 3.96 x 4.87 | |
| Kitchen Main | 4.87 x 5.84 | |
| Prim Bdrm Bsmt | 3.75 x 4.87 | |
| Prim Bdrm Main | 3.96 x 4.87 | |
| Bathroom Bsmt | - | |
| Bathroom Main | - | |
| Br Bsmt | 3.96 x 4.16 | |
| Br Main | 3.75 x 4.87 | |
| Br Bsmt | 3.20 x 3.45 |
| XXXXXXXX | XXX XX, XXXX |
XXXX XXX XXXX |
$XXX,XXX |
| XXX XX, XXXX |
XXXXXX XXX XXXX |
$XXX,XXX | |
| XXXXXXXX | XXX XX, XXXX |
XXXXXXXX XXX XXXX |
|
| XXX XX, XXXX |
XXXXXX XXX XXXX |
$XXX,XXX |
| XXXXXXXX XXXX | XXX XX, XXXX | $790,000 XXX XXXX |
| XXXXXXXX XXXXXX | XXX XX, XXXX | $699,900 XXX XXXX |
| XXXXXXXX XXXXXXXX | XXX XX, XXXX | XXX XXXX |
| XXXXXXXX XXXXXX | XXX XX, XXXX | $819,000 XXX XXXX |

Dr John Seaton Senior Public School
Elementary: PublicSaginaw Public School
Elementary: PublicSt Vincent de Paul Catholic Elementary School
Elementary: CatholicChalmers Street Public School
Elementary: PublicHoly Spirit Catholic Elementary School
Elementary: CatholicMoffat Creek Public School
Elementary: PublicW Ross Macdonald Deaf Blind Secondary School
Secondary: ProvincialW Ross Macdonald Provincial Secondary School
Secondary: ProvincialGlenview Park Secondary School
Secondary: PublicGalt Collegiate and Vocational Institute
Secondary: PublicMonsignor Doyle Catholic Secondary School
Secondary: CatholicSt Benedict Catholic Secondary School
Secondary: Catholic- 1 bath
- 2 bed
08-1429 Sheffield Road, Hamilton, Ontario • N1R 8B2 • Rural Flamborough

