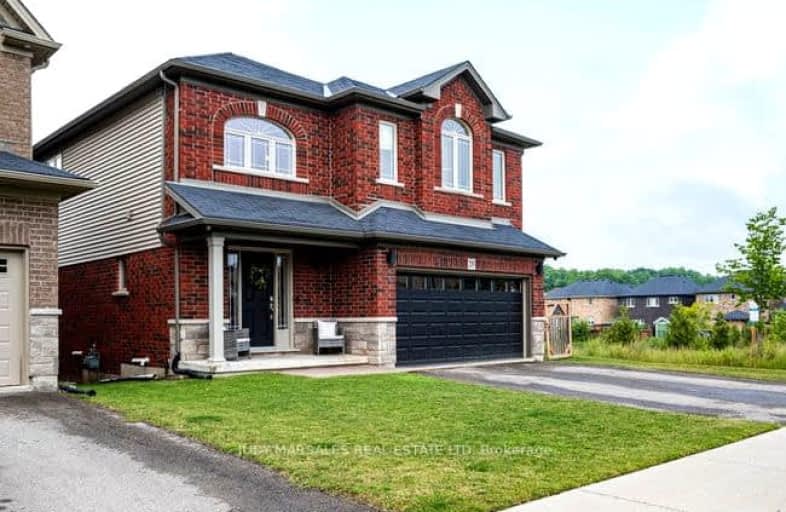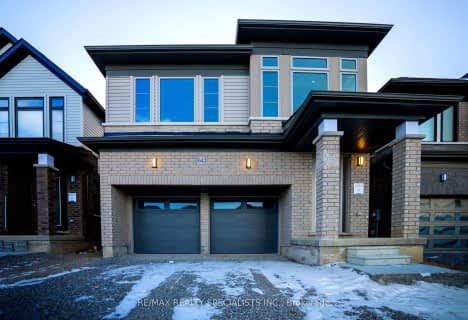Car-Dependent
- Almost all errands require a car.
18
/100
No Nearby Transit
- Almost all errands require a car.
0
/100
Somewhat Bikeable
- Most errands require a car.
36
/100

École élémentaire Michaëlle Jean Elementary School
Elementary: Public
1.85 km
Janet Lee Public School
Elementary: Public
7.22 km
St. Mark Catholic Elementary School
Elementary: Catholic
6.23 km
Gatestone Elementary Public School
Elementary: Public
6.47 km
St. Matthew Catholic Elementary School
Elementary: Catholic
1.14 km
Bellmoore Public School
Elementary: Public
0.51 km
ÉSAC Mère-Teresa
Secondary: Catholic
9.65 km
Nora Henderson Secondary School
Secondary: Public
10.01 km
Sherwood Secondary School
Secondary: Public
11.19 km
Saltfleet High School
Secondary: Public
7.01 km
St. Jean de Brebeuf Catholic Secondary School
Secondary: Catholic
9.09 km
Bishop Ryan Catholic Secondary School
Secondary: Catholic
6.06 km
-
Branthaven Fairgrounds
ON 0.7km -
Binbrook Conservation Area
ON 3.17km -
Templemead Park
ON 8.02km
-
TD Bank Financial Group
3030 Regional 56 Rd, Binbrook ON 1.28km -
CIBC
2140 Rymal Rd E, Hamilton ON L0R 1P0 5.88km -
TD Bank Financial Group
2285 Rymal Rd E (Hwy 20), Stoney Creek ON L8J 2V8 6.13km











