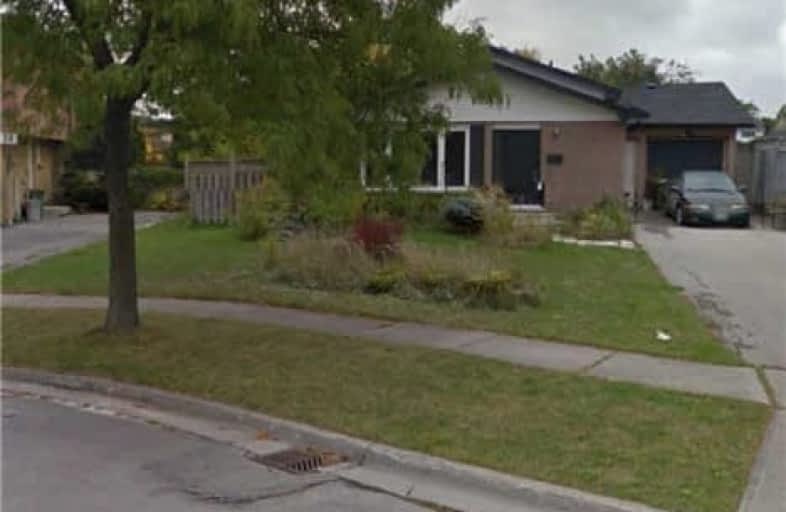
St. James the Apostle Catholic Elementary School
Elementary: Catholic
1.46 km
Mount Albion Public School
Elementary: Public
0.98 km
St. Paul Catholic Elementary School
Elementary: Catholic
0.80 km
Janet Lee Public School
Elementary: Public
0.44 km
Billy Green Elementary School
Elementary: Public
1.03 km
Gatestone Elementary Public School
Elementary: Public
1.71 km
ÉSAC Mère-Teresa
Secondary: Catholic
3.09 km
Glendale Secondary School
Secondary: Public
3.93 km
Sir Winston Churchill Secondary School
Secondary: Public
4.94 km
Sherwood Secondary School
Secondary: Public
4.18 km
Saltfleet High School
Secondary: Public
2.21 km
Bishop Ryan Catholic Secondary School
Secondary: Catholic
1.78 km
