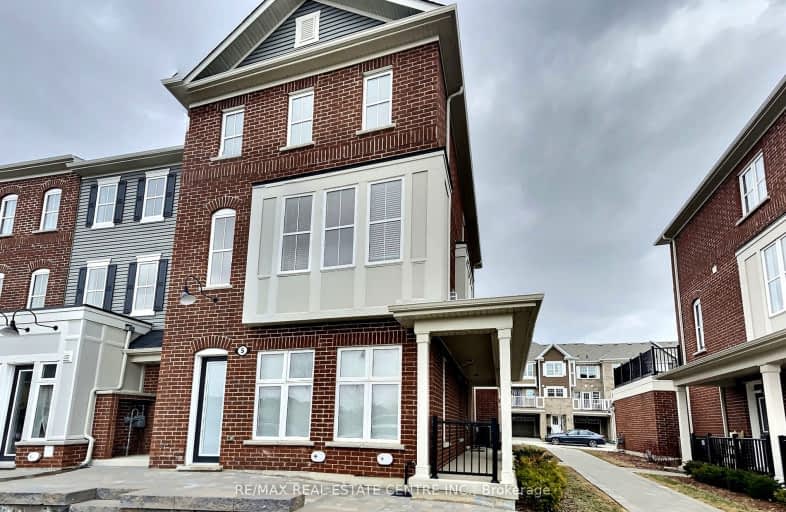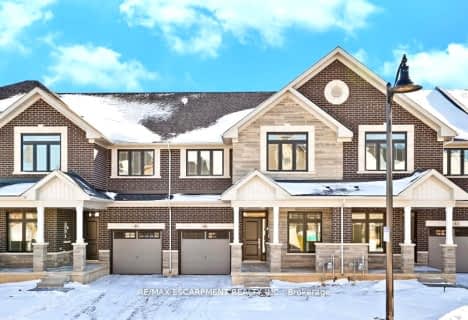Car-Dependent
- Almost all errands require a car.
No Nearby Transit
- Almost all errands require a car.
Somewhat Bikeable
- Most errands require a car.

Brant Hills Public School
Elementary: PublicSt. Thomas Catholic Elementary School
Elementary: CatholicMary Hopkins Public School
Elementary: PublicAllan A Greenleaf Elementary
Elementary: PublicGuardian Angels Catholic Elementary School
Elementary: CatholicGuy B Brown Elementary Public School
Elementary: PublicThomas Merton Catholic Secondary School
Secondary: CatholicAldershot High School
Secondary: PublicBurlington Central High School
Secondary: PublicM M Robinson High School
Secondary: PublicNotre Dame Roman Catholic Secondary School
Secondary: CatholicWaterdown District High School
Secondary: Public-
Bo's Sports Bar
3 - 419 E Dundas Street, Waterdown, ON L8B 0K4 0.66km -
The Royal Coachman
1 Main Street N, Waterdown, ON L0R 2H0 1.77km -
The Watermark Taphouse & Grille
115 Hamilton Street N, Waterdown, ON L8B 1A8 2.2km
-
Copper Kettle Cafe
312 Dundas Street E, Unit 4, Waterdown, ON L0R 2H0 1.72km -
Jitterbug Cafe and Catering
35 Main Street N, Ste 3, Waterdown, ON L0R 2H0 1.77km -
McDonald's
115 Hamilton Street North, Waterdown, ON L0R 2H0 2.2km
-
Shoppers Drug Mart
511 Plains Road E, Burlington, ON L7T 2E2 4.43km -
Morelli's Pharmacy
2900 Walkers Line, Burlington, ON L7M 4M8 6.76km -
Shoppers Drug Mart
3505 Upper Middle Road, Burlington, ON L7M 4C6 6.81km
-
Domino's Pizza
473 Dundas St E 5, Waterdown, ON L8B 1W1 0.19km -
The Trail Convenience
40 Mallard Trail, Unit 1A, Waterdown, ON L0R 2H1 0.24km -
Pizza Hut
427 Dundas Street E, Unit 3, Waterdown, ON L0R 2H1 0.59km
-
Mapleview Shopping Centre
900 Maple Avenue, Burlington, ON L7S 2J8 5.17km -
Burlington Centre
777 Guelph Line, Suite 210, Burlington, ON L7R 3N2 6.34km -
Village Square
2045 Pine Street, Burlington, ON L7R 1E9 7.05km
-
Goodness Me! Natural Food Market
74 Hamilton Street N, Waterdown, ON L0R 2H6 2.03km -
Fortinos Supermarket
115 Hamilton Street N, Waterdown, ON L0R 2H6 2.28km -
Sobeys
255 Dundas Street, Waterdown, ON L0R 2H6 2.23km
-
LCBO
3041 Walkers Line, Burlington, ON L5L 5Z6 6.88km -
The Beer Store
396 Elizabeth St, Burlington, ON L7R 2L6 7.06km -
Liquor Control Board of Ontario
233 Dundurn Street S, Hamilton, ON L8P 4K8 10.11km
-
905 HVAC
Burlington, ON L7P 3E4 2.99km -
Mercedes-Benz Burlington
441 N Service Road, Burlington, ON L7P 0A3 3.35km -
Esso Gas Bar & Car Wash
1230 Plains Road E, Burlington, ON L7S 1W6 4.79km
-
SilverCity Burlington Cinemas
1250 Brant Street, Burlington, ON L7P 1G6 3.92km -
Cinestarz
460 Brant Street, Unit 3, Burlington, ON L7R 4B6 6.7km -
Encore Upper Canada Place Cinemas
460 Brant St, Unit 3, Burlington, ON L7R 4B6 6.7km
-
Burlington Public Library
2331 New Street, Burlington, ON L7R 1J4 7.32km -
Hamilton Public Library
955 King Street W, Hamilton, ON L8S 1K9 9.4km -
Health Sciences Library, McMaster University
1280 Main Street, Hamilton, ON L8S 4K1 9.48km
-
Joseph Brant Hospital
1245 Lakeshore Road, Burlington, ON L7S 0A2 6.88km -
Jack Nathan Health
Walmart Superstore, 90 Dundas Street E, Hamilton, ON L9H 7K6 3.94km -
Plains West Medical
100 Plains Road W, Unit 20, Burlington, ON L7T 0A5 4.93km
-
Kerns Park
Burlington ON 3.06km -
Joe Sam's Park
752 Centre Rd, Waterdown ON 3.14km -
BCA Park
Burlington ON 3.29km
-
CoinFlip Bitcoin ATM
115 Hamilton St N, Waterdown ON L8B 1A8 2.29km -
PCF
1059 Plains Rd E, Burlington ON L7T 4K1 4.34km -
RBC Royal Bank
15 Plains Rd E (Waterdown Road), Burlington ON L7T 2B8 4.71km







