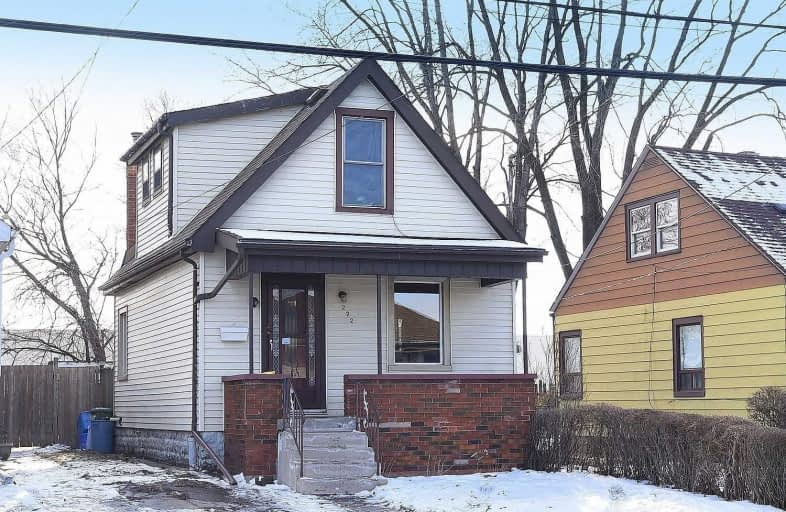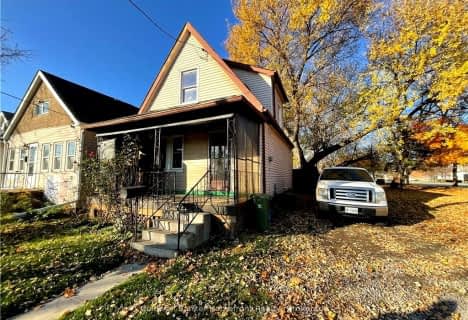
Parkdale School
Elementary: Public
1.87 km
A M Cunningham Junior Public School
Elementary: Public
1.81 km
Holy Name of Jesus Catholic Elementary School
Elementary: Catholic
1.35 km
Memorial (City) School
Elementary: Public
1.55 km
W H Ballard Public School
Elementary: Public
1.32 km
Queen Mary Public School
Elementary: Public
0.97 km
Vincent Massey/James Street
Secondary: Public
4.29 km
ÉSAC Mère-Teresa
Secondary: Catholic
4.73 km
Delta Secondary School
Secondary: Public
1.51 km
Glendale Secondary School
Secondary: Public
3.73 km
Sir Winston Churchill Secondary School
Secondary: Public
1.93 km
Sherwood Secondary School
Secondary: Public
3.14 km






