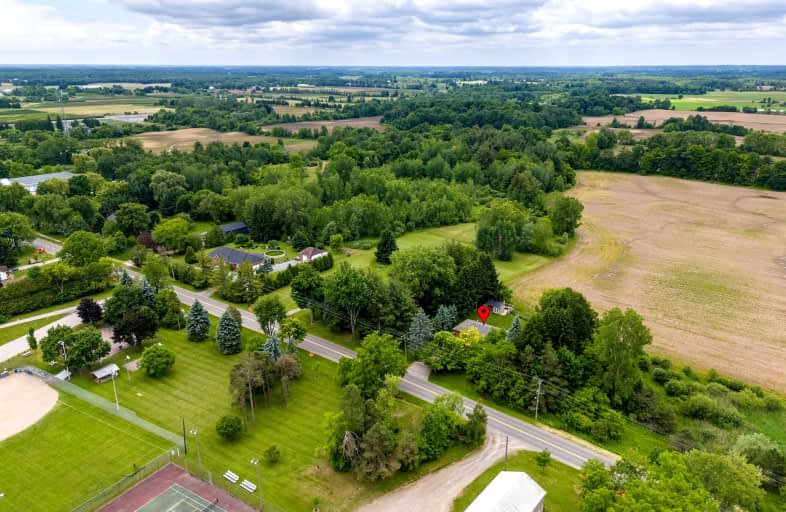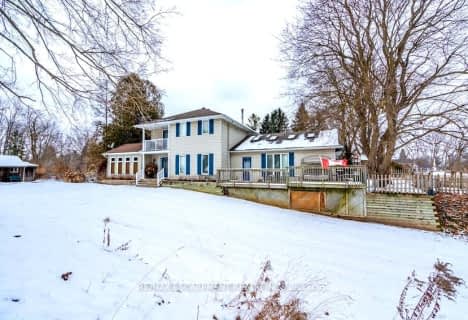Car-Dependent
- Almost all errands require a car.
19
/100
No Nearby Transit
- Almost all errands require a car.
0
/100
Somewhat Bikeable
- Most errands require a car.
29
/100

Queen's Rangers Public School
Elementary: Public
8.23 km
Beverly Central Public School
Elementary: Public
8.56 km
Onondaga-Brant Public School
Elementary: Public
10.74 km
Dr John Seaton Senior Public School
Elementary: Public
10.17 km
Notre Dame School
Elementary: Catholic
9.89 km
Banbury Heights School
Elementary: Public
9.34 km
St. Mary Catholic Learning Centre
Secondary: Catholic
14.33 km
W Ross Macdonald Provincial Secondary School
Secondary: Provincial
12.28 km
Grand Erie Learning Alternatives
Secondary: Public
13.15 km
Pauline Johnson Collegiate and Vocational School
Secondary: Public
13.65 km
North Park Collegiate and Vocational School
Secondary: Public
12.44 km
Ancaster High School
Secondary: Public
12.16 km
-
Christie Conservation Area
1002 5 Hwy W (Dundas), Hamilton ON L9H 5E2 11.02km -
Dundas Valley Conservation Area
Governors Rd, Ancaster ON 12.47km -
Wood St Park
Brantford ON 13.08km
-
CIBC
84 Lynden Rd (Wayne Gretzky Pkwy.), Brantford ON N3R 6B8 10.69km -
Scotiabank
84 Lynden Rd, Brantford ON N3R 6B8 10.74km -
TD Bank Financial Group
444 Fairview Dr (at West Street), Brantford ON N3R 2X8 11.37km



