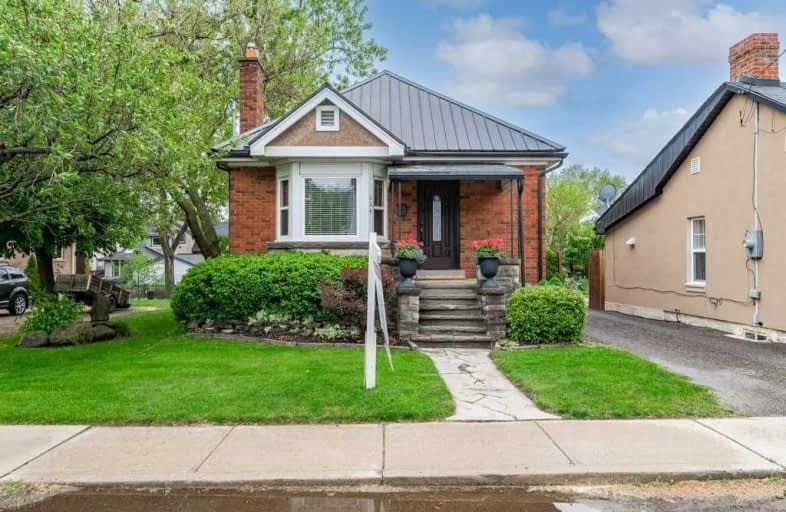Sold on Jun 02, 2021
Note: Property is not currently for sale or for rent.

-
Type: Detached
-
Style: 1 1/2 Storey
-
Size: 1100 sqft
-
Lot Size: 29.99 x 120 Feet
-
Age: 51-99 years
-
Taxes: $3,601 per year
-
Days on Site: 2 Days
-
Added: May 31, 2021 (2 days on market)
-
Updated:
-
Last Checked: 3 months ago
-
MLS®#: X5254672
-
Listed By: Royal lepage state realty, brokerage
This Charming Solid Brick Home Will Be Sure To Impress. Features Include Hardwood Floors, Cove Ceilings, Living Rm With Gas Fp, Formal Dining Room (Can Be Converted To 4th Bdm), Main Level Laundry, Detached Garage With Additional 1 Car Parking At Rear, Private Rear Yard W/Deck, Well Maintained Landscaping & More. Updates: Durable Steel Roof, Furn/C-Air, Windows & More. Bonus*** Side Door Direct Access To An Unspoiled Full Basement - Plenty Of Potential!
Extras
Included: Fridge, Stove, Washer, Dryer, Electrical Light Fixtures
Property Details
Facts for 224 Hatt Street, Hamilton
Status
Days on Market: 2
Last Status: Sold
Sold Date: Jun 02, 2021
Closed Date: Jul 20, 2021
Expiry Date: Aug 31, 2021
Sold Price: $725,000
Unavailable Date: Jun 02, 2021
Input Date: May 31, 2021
Prior LSC: Listing with no contract changes
Property
Status: Sale
Property Type: Detached
Style: 1 1/2 Storey
Size (sq ft): 1100
Age: 51-99
Area: Hamilton
Community: Dundas
Availability Date: Flexible
Inside
Bedrooms: 3
Bathrooms: 1
Kitchens: 1
Rooms: 8
Den/Family Room: No
Air Conditioning: Central Air
Fireplace: Yes
Washrooms: 1
Building
Basement: Full
Basement 2: Unfinished
Heat Type: Forced Air
Heat Source: Gas
Exterior: Alum Siding
Exterior: Brick
Water Supply: Municipal
Special Designation: Unknown
Parking
Driveway: Mutual
Garage Spaces: 1
Garage Type: Detached
Covered Parking Spaces: 1
Total Parking Spaces: 2
Fees
Tax Year: 2020
Tax Legal Description: Pt Lt 2, Blk 35, Pl 1443 , As In Vm197616, S/T & T
Taxes: $3,601
Land
Cross Street: Matilda St S
Municipality District: Hamilton
Fronting On: South
Parcel Number: 174830217
Pool: None
Sewer: Sewers
Lot Depth: 120 Feet
Lot Frontage: 29.99 Feet
Acres: < .50
Additional Media
- Virtual Tour: https://unbranded.youriguide.com/224_hatt_st_hamilton_on/
Rooms
Room details for 224 Hatt Street, Hamilton
| Type | Dimensions | Description |
|---|---|---|
| Foyer Main | - | |
| Living Main | 3.56 x 5.84 | Fireplace |
| Kitchen Main | 3.15 x 4.34 | |
| Dining Main | 2.72 x 3.12 | |
| Master Main | 2.97 x 3.48 | |
| Br Main | 2.41 x 2.72 | |
| Laundry Main | 2.18 x 2.97 | |
| Bathroom Main | - | 4 Pc Bath |
| Br 2nd | 3.99 x 5.54 | |
| Utility Bsmt | 6.45 x 9.47 |
| XXXXXXXX | XXX XX, XXXX |
XXXX XXX XXXX |
$XXX,XXX |
| XXX XX, XXXX |
XXXXXX XXX XXXX |
$XXX,XXX |
| XXXXXXXX XXXX | XXX XX, XXXX | $725,000 XXX XXXX |
| XXXXXXXX XXXXXX | XXX XX, XXXX | $599,900 XXX XXXX |

Yorkview School
Elementary: PublicSt. Augustine Catholic Elementary School
Elementary: CatholicSt. Bernadette Catholic Elementary School
Elementary: CatholicDundana Public School
Elementary: PublicDundas Central Public School
Elementary: PublicSir William Osler Elementary School
Elementary: PublicDundas Valley Secondary School
Secondary: PublicSt. Mary Catholic Secondary School
Secondary: CatholicSir Allan MacNab Secondary School
Secondary: PublicAncaster High School
Secondary: PublicWestdale Secondary School
Secondary: PublicSt. Thomas More Catholic Secondary School
Secondary: Catholic

