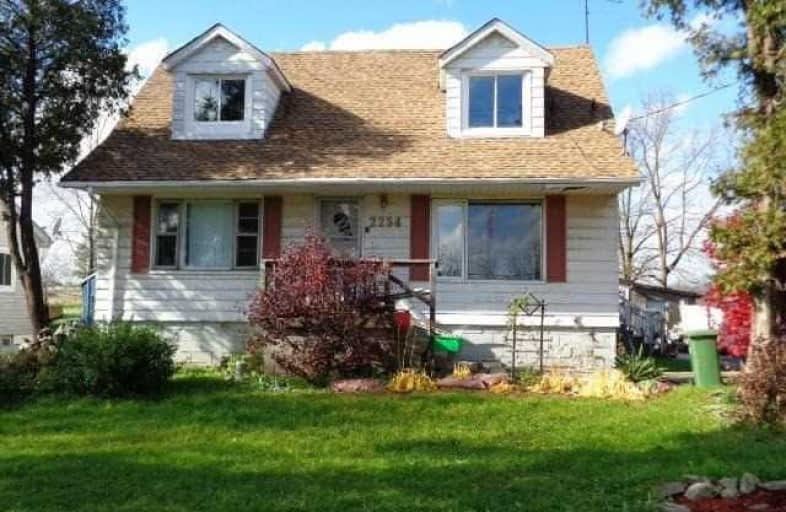Sold on Nov 15, 2018
Note: Property is not currently for sale or for rent.

-
Type: Detached
-
Style: 2-Storey
-
Size: 1500 sqft
-
Lot Size: 69.93 x 155.64 Feet
-
Age: 51-99 years
-
Taxes: $3,215 per year
-
Days on Site: 9 Days
-
Added: Nov 07, 2018 (1 week on market)
-
Updated:
-
Last Checked: 3 months ago
-
MLS®#: X4297898
-
Listed By: Re/max escarpment realty inc., brokerage
Great Opportunity For Investors. Fantastic Location On Upper James Between Dickenson & Twenty. Good Sized Duplex On Large Approximately 70' X 155' Lot With Two Separate 2 Bedroom Units, Each With An Eat-In Kitchen. 2 Hydro Meters (Only 1 Active Metre). Some Newer Windows. Furnace And Central Air ('13). Drilled Well (To Best Of Sellers Knowledge). Needs Some Tlc & Your Finishing Touches. Zoned M11. Buyer To Verify Use & Zoning. Sold "As Is".
Extras
Rental Items: Hot Water Heater Special Designation/ Restrictions: Conservation Control, Easement
Property Details
Facts for 2254 Upper James Street, Hamilton
Status
Days on Market: 9
Last Status: Sold
Sold Date: Nov 15, 2018
Closed Date: Dec 20, 2018
Expiry Date: Jan 31, 2019
Sold Price: $332,500
Unavailable Date: Nov 15, 2018
Input Date: Nov 07, 2018
Property
Status: Sale
Property Type: Detached
Style: 2-Storey
Size (sq ft): 1500
Age: 51-99
Area: Hamilton
Community: Rural Glanbrook
Availability Date: Immediate
Assessment Amount: $315,000
Assessment Year: 2016
Inside
Bedrooms: 4
Bathrooms: 2
Kitchens: 2
Rooms: 8
Den/Family Room: No
Air Conditioning: Central Air
Fireplace: No
Laundry Level: Lower
Washrooms: 2
Building
Basement: Full
Basement 2: Unfinished
Heat Type: Forced Air
Heat Source: Gas
Exterior: Alum Siding
Water Supply: Well
Special Designation: Other
Parking
Driveway: Pvt Double
Garage Spaces: 1
Garage Type: Detached
Covered Parking Spaces: 8
Fees
Tax Year: 2018
Tax Legal Description: Pt Lt 5 Con 2 Glanford, As In Cd408912; S/T Gl9806
Taxes: $3,215
Highlights
Feature: Public Trans
Land
Cross Street: Dickenson Road
Municipality District: Hamilton
Fronting On: West
Parcel Number: 173980205
Pool: None
Sewer: Sewers
Lot Depth: 155.64 Feet
Lot Frontage: 69.93 Feet
Acres: < .50
Zoning: M11
Rooms
Room details for 2254 Upper James Street, Hamilton
| Type | Dimensions | Description |
|---|---|---|
| Kitchen Main | 4.52 x 3.10 | Eat-In Kitchen |
| Living Main | 4.42 x 4.88 | |
| Master Main | 3.05 x 5.00 | |
| 2nd Br Main | 3.96 x 3.10 | |
| Kitchen 2nd | 4.52 x 2.90 | Eat-In Kitchen |
| Living 2nd | 4.42 x 4.88 | |
| Master 2nd | 3.96 x 3.48 | |
| 2nd Br 2nd | 2.74 x 3.40 | |
| Laundry Bsmt | - | |
| Other Bsmt | - |
| XXXXXXXX | XXX XX, XXXX |
XXXX XXX XXXX |
$XXX,XXX |
| XXX XX, XXXX |
XXXXXX XXX XXXX |
$XXX,XXX |
| XXXXXXXX XXXX | XXX XX, XXXX | $332,500 XXX XXXX |
| XXXXXXXX XXXXXX | XXX XX, XXXX | $249,900 XXX XXXX |

Mount Hope Public School
Elementary: PublicCorpus Christi Catholic Elementary School
Elementary: CatholicSt. Marguerite d'Youville Catholic Elementary School
Elementary: CatholicHelen Detwiler Junior Elementary School
Elementary: PublicRay Lewis (Elementary) School
Elementary: PublicSt. Thérèse of Lisieux Catholic Elementary School
Elementary: CatholicSt. Charles Catholic Adult Secondary School
Secondary: CatholicNora Henderson Secondary School
Secondary: PublicSir Allan MacNab Secondary School
Secondary: PublicWestmount Secondary School
Secondary: PublicSt. Jean de Brebeuf Catholic Secondary School
Secondary: CatholicSt. Thomas More Catholic Secondary School
Secondary: Catholic

