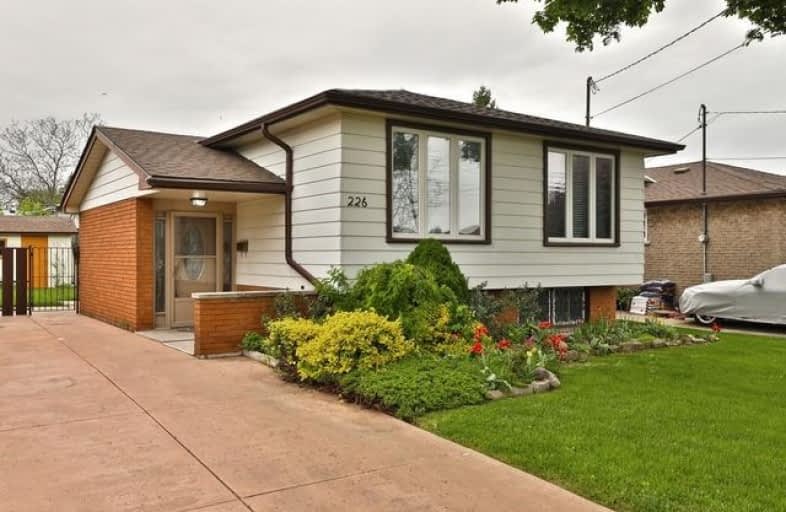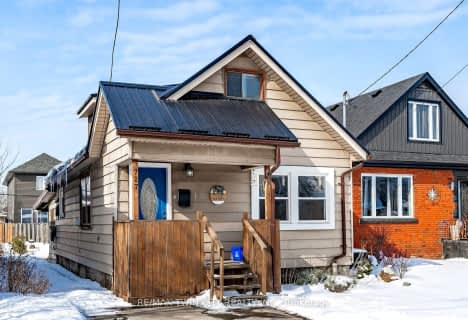
Eastdale Public School
Elementary: Public
0.70 km
Collegiate Avenue School
Elementary: Public
1.08 km
St. Martin of Tours Catholic Elementary School
Elementary: Catholic
1.53 km
St. Agnes Catholic Elementary School
Elementary: Catholic
0.23 km
St. Francis Xavier Catholic Elementary School
Elementary: Catholic
1.38 km
Lake Avenue Public School
Elementary: Public
1.04 km
Delta Secondary School
Secondary: Public
5.88 km
Glendale Secondary School
Secondary: Public
3.06 km
Sir Winston Churchill Secondary School
Secondary: Public
4.31 km
Orchard Park Secondary School
Secondary: Public
2.88 km
Saltfleet High School
Secondary: Public
5.90 km
Cardinal Newman Catholic Secondary School
Secondary: Catholic
0.92 km





