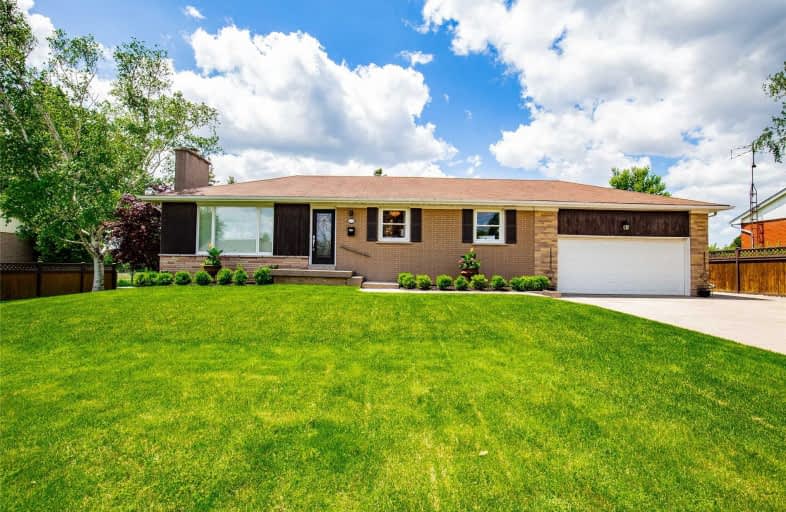Sold on Jun 27, 2019
Note: Property is not currently for sale or for rent.

-
Type: Detached
-
Style: Bungalow
-
Size: 700 sqft
-
Lot Size: 100 x 150 Feet
-
Age: 51-99 years
-
Taxes: $4,024 per year
-
Days on Site: 14 Days
-
Added: Sep 07, 2019 (2 weeks on market)
-
Updated:
-
Last Checked: 3 months ago
-
MLS®#: X4485111
-
Listed By: Re/max escarpment woolcott realty inc., brokerage
Executive O/C 3-Bdrm Bungalow. Backing Onto Farmers Fields. Caesar Stone Quartz Statutory Nouveau Island, Ash Hrdwd Flooring, Potlights, Marble Mantled Gas Fp, Ceiling Height Cabinetry, Gourmet Chefs Quarters For Entertaining, Sep Prep Sink & 2 Integrated Panel D/W, Pot Filler, Hunter Douglas Automated Blinds, B/I Pantry, Retractable B/I Tv. W/U To Inside Entry Dbl Grg W/ 2 Sep Entrances. Furnace/Ac '16. City Connection Available For Sewer Hookup. Rsa.
Property Details
Facts for 23 Algonquin Avenue, Hamilton
Status
Days on Market: 14
Last Status: Sold
Sold Date: Jun 27, 2019
Closed Date: Jul 10, 2019
Expiry Date: Oct 08, 2019
Sold Price: $785,000
Unavailable Date: Jun 27, 2019
Input Date: Jun 13, 2019
Property
Status: Sale
Property Type: Detached
Style: Bungalow
Size (sq ft): 700
Age: 51-99
Area: Hamilton
Community: Rural Flamborough
Availability Date: Flex
Assessment Amount: $417,000
Assessment Year: 2016
Inside
Bedrooms: 3
Bathrooms: 1
Kitchens: 1
Rooms: 5
Den/Family Room: No
Air Conditioning: Central Air
Fireplace: Yes
Laundry Level: Lower
Central Vacuum: Y
Washrooms: 1
Building
Basement: Full
Basement 2: Sep Entrance
Heat Type: Forced Air
Heat Source: Gas
Exterior: Brick
Exterior: Metal/Side
UFFI: No
Water Supply: Municipal
Special Designation: Unknown
Other Structures: Garden Shed
Parking
Driveway: Pvt Double
Garage Spaces: 2
Garage Type: Attached
Covered Parking Spaces: 6
Total Parking Spaces: 8
Fees
Tax Year: 2019
Tax Legal Description: Plan 1075 Lot 15
Taxes: $4,024
Highlights
Feature: Clear View
Feature: Cul De Sac
Feature: Level
Land
Cross Street: Hwy 5 & Hwy 6
Municipality District: Hamilton
Fronting On: East
Pool: None
Sewer: Septic
Lot Depth: 150 Feet
Lot Frontage: 100 Feet
Acres: < .50
Additional Media
- Virtual Tour: https://www.burlington-hamiltonrealestate.com/23-algonquin-avenue
Rooms
Room details for 23 Algonquin Avenue, Hamilton
| Type | Dimensions | Description |
|---|---|---|
| Kitchen Ground | 3.35 x 6.30 | |
| Living Ground | 3.74 x 6.15 | |
| Master Ground | 3.66 x 3.35 | |
| Br Ground | 3.56 x 2.74 | |
| Br Ground | 2.51 x 2.90 | |
| Workshop Bsmt | 3.66 x 5.18 | |
| Rec Bsmt | 5.18 x 7.32 | |
| Laundry Bsmt | - |
| XXXXXXXX | XXX XX, XXXX |
XXXX XXX XXXX |
$XXX,XXX |
| XXX XX, XXXX |
XXXXXX XXX XXXX |
$XXX,XXX |
| XXXXXXXX XXXX | XXX XX, XXXX | $785,000 XXX XXXX |
| XXXXXXXX XXXXXX | XXX XX, XXXX | $785,000 XXX XXXX |

Yorkview School
Elementary: PublicCanadian Martyrs Catholic Elementary School
Elementary: CatholicSt. Augustine Catholic Elementary School
Elementary: CatholicDundas Central Public School
Elementary: PublicAllan A Greenleaf Elementary
Elementary: PublicGuy B Brown Elementary Public School
Elementary: PublicÉcole secondaire Georges-P-Vanier
Secondary: PublicSir John A Macdonald Secondary School
Secondary: PublicDundas Valley Secondary School
Secondary: PublicSt. Mary Catholic Secondary School
Secondary: CatholicWaterdown District High School
Secondary: PublicWestdale Secondary School
Secondary: Public- 2 bath
- 6 bed
322 Old Guelph Road, Hamilton, Ontario • L9H 5W4 • Pleasant View



