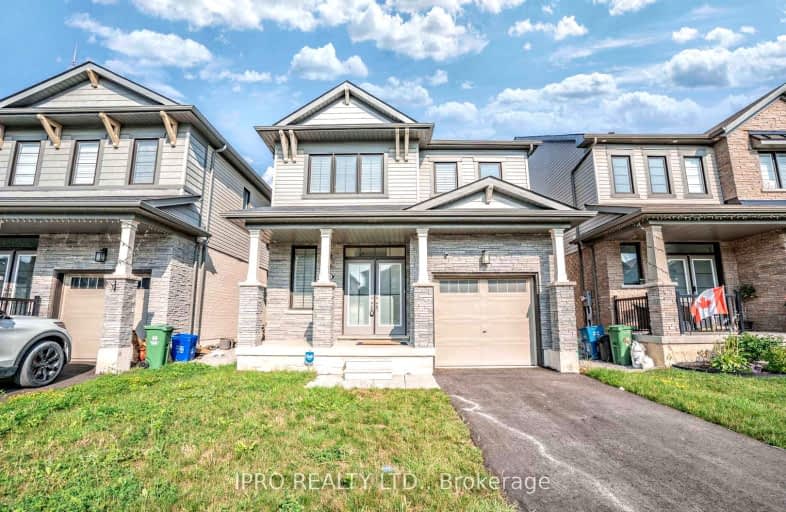Car-Dependent
- Almost all errands require a car.
0
/100
Some Transit
- Most errands require a car.
47
/100
Somewhat Bikeable
- Most errands require a car.
28
/100

St. James the Apostle Catholic Elementary School
Elementary: Catholic
1.52 km
Mount Albion Public School
Elementary: Public
1.95 km
St. Luke Catholic Elementary School
Elementary: Catholic
1.88 km
St. Paul Catholic Elementary School
Elementary: Catholic
1.41 km
Billy Green Elementary School
Elementary: Public
1.24 km
Sir Wilfrid Laurier Public School
Elementary: Public
1.52 km
Glendale Secondary School
Secondary: Public
2.23 km
Sir Winston Churchill Secondary School
Secondary: Public
3.78 km
Sherwood Secondary School
Secondary: Public
4.23 km
Saltfleet High School
Secondary: Public
2.44 km
Cardinal Newman Catholic Secondary School
Secondary: Catholic
3.40 km
Bishop Ryan Catholic Secondary School
Secondary: Catholic
3.89 km
-
Stoney Creek Rotary Community Parkette
Hamilton ON L8G 1J9 2.51km -
Mohawk Sports Park
1100 Mohawk Rd E, Hamilton ON 3.18km -
Andrew Warburton Memorial Park
Cope St, Hamilton ON 4.77km
-
BMO Bank of Montreal
816 Queenston Rd, Stoney Creek ON L8G 1A9 2.84km -
BMO Bank of Montreal
1770 Stone Church Rd E, Stoney Creek ON L8J 0K5 3.09km -
Teachers Credit Union
144 Pottruff Rd N, Hamilton ON L8H 2M3 3.24km
$
$3,250
- 3 bath
- 3 bed
- 1500 sqft
83 Picardy Drive, Hamilton, Ontario • L8J 0M9 • Stoney Creek Mountain













