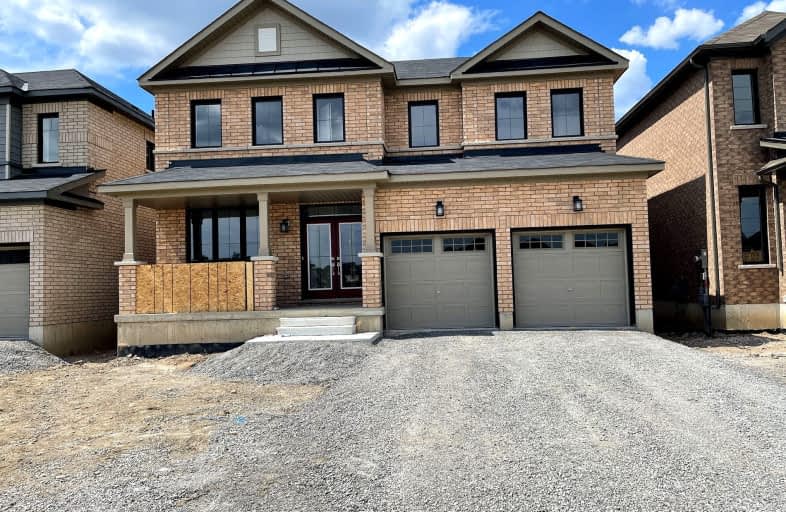Car-Dependent
- Almost all errands require a car.
Some Transit
- Most errands require a car.
Somewhat Bikeable
- Almost all errands require a car.

St. James the Apostle Catholic Elementary School
Elementary: CatholicGlen Echo Junior Public School
Elementary: PublicSt. Luke Catholic Elementary School
Elementary: CatholicSt. Paul Catholic Elementary School
Elementary: CatholicBilly Green Elementary School
Elementary: PublicSir Wilfrid Laurier Public School
Elementary: PublicDelta Secondary School
Secondary: PublicGlendale Secondary School
Secondary: PublicSir Winston Churchill Secondary School
Secondary: PublicSaltfleet High School
Secondary: PublicCardinal Newman Catholic Secondary School
Secondary: CatholicBishop Ryan Catholic Secondary School
Secondary: Catholic-
Heritage Green Sports Park
447 1st Rd W, Stoney Creek ON 0.82km -
Heritage Green Leash Free Dog Park
Stoney Creek ON 1.31km -
Glendale Park
2.15km
-
RBC Royal Bank
Lawrence Rd, Hamilton ON 1.68km -
CIBC
333 Hwy 20 S, Stoney Creek ON L8G 3X4 1.71km -
TD Bank Financial Group
800 Queenston Rd, Stoney Creek ON L8G 1A7 2.48km



