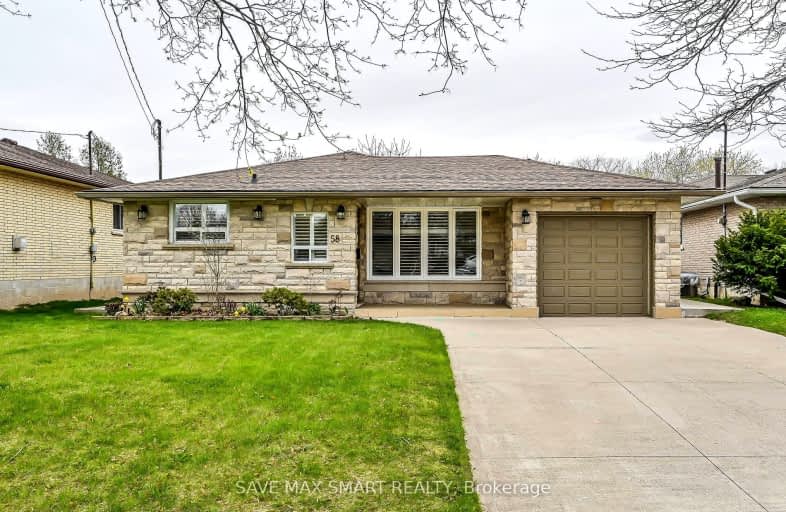Very Walkable
- Most errands can be accomplished on foot.
73
/100
Good Transit
- Some errands can be accomplished by public transportation.
53
/100
Bikeable
- Some errands can be accomplished on bike.
55
/100

Eastdale Public School
Elementary: Public
0.78 km
Collegiate Avenue School
Elementary: Public
1.14 km
St. Martin of Tours Catholic Elementary School
Elementary: Catholic
1.62 km
St. Agnes Catholic Elementary School
Elementary: Catholic
0.18 km
St. Francis Xavier Catholic Elementary School
Elementary: Catholic
1.50 km
Lake Avenue Public School
Elementary: Public
0.96 km
Delta Secondary School
Secondary: Public
5.80 km
Glendale Secondary School
Secondary: Public
3.01 km
Sir Winston Churchill Secondary School
Secondary: Public
4.22 km
Orchard Park Secondary School
Secondary: Public
2.98 km
Saltfleet High School
Secondary: Public
5.95 km
Cardinal Newman Catholic Secondary School
Secondary: Catholic
1.00 km
-
Dewitt Park
Glenashton Dr, Stoney Creek ON 2.91km -
FH Sherman Recreation Park
Stoney Creek ON 4.19km -
Heritage Green Leash Free Dog Park
Stoney Creek ON 4.75km
-
President's Choice Financial Pavilion and ATM
102 Hwy 8, Stoney Creek ON L8G 4H3 0.88km -
TD Bank Financial Group
267 Hwy 8, Stoney Creek ON L8G 1E4 1.27km -
CIBC Cash Dispenser
817 Queenston Rd, Stoney Creek ON L8G 1B1 1.61km













