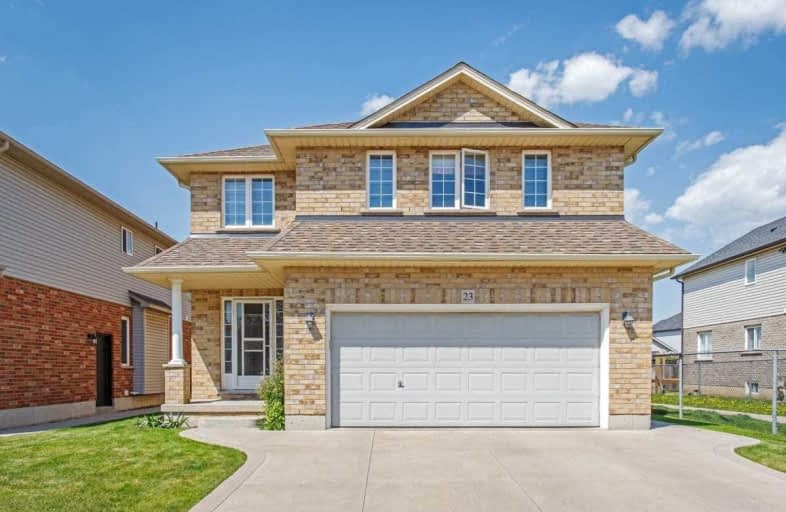Sold on May 22, 2021
Note: Property is not currently for sale or for rent.

-
Type: Detached
-
Style: 2-Storey
-
Lot Size: 41.34 x 111.09 Feet
-
Age: 16-30 years
-
Taxes: $5,391 per year
-
Days on Site: 3 Days
-
Added: May 19, 2021 (3 days on market)
-
Updated:
-
Last Checked: 3 months ago
-
MLS®#: X5242564
-
Listed By: Re/max escarpment golfi realty inc., brokerage
Rare 5 Bdrm In Highly Desired Stoney Creek Mountain Area. The Main Floor Offers A Foyer, Powder Room, Dining Room, Family Room And Large Eat-In Kitchen. Upper Has 5 Generously Sized Bdrms, Guest Bath & Private Master Ensuite & Lrg Wicl. Bsmt Features Bathroom Rough-In, Laundry & Awaits Your Personal Touch! Roof '18, Air Conditioner '20, Gas Stove Hook Up, Natural Gas Bbq Hook Up, Central Vac. Close To Schools, Park, Amenities And Highway. Rsa
Extras
Rental: Hot Water Heater. Inclusions:Fridge, Stove, Dishwasher, Washer & Dryer, Central Vacuum & Accessories.
Property Details
Facts for 23 Hillcroft Drive, Hamilton
Status
Days on Market: 3
Last Status: Sold
Sold Date: May 22, 2021
Closed Date: Aug 31, 2021
Expiry Date: Aug 19, 2021
Sold Price: $951,000
Unavailable Date: May 22, 2021
Input Date: May 20, 2021
Prior LSC: Listing with no contract changes
Property
Status: Sale
Property Type: Detached
Style: 2-Storey
Age: 16-30
Area: Hamilton
Community: Stoney Creek Mountain
Availability Date: 90+ Days
Inside
Bedrooms: 5
Bathrooms: 3
Kitchens: 1
Rooms: 8
Den/Family Room: Yes
Air Conditioning: Central Air
Fireplace: No
Laundry Level: Lower
Central Vacuum: Y
Washrooms: 3
Building
Basement: Full
Basement 2: Unfinished
Heat Type: Forced Air
Heat Source: Gas
Exterior: Brick
Water Supply: Municipal
Special Designation: Unknown
Parking
Driveway: Pvt Double
Garage Spaces: 2
Garage Type: Attached
Covered Parking Spaces: 2
Total Parking Spaces: 4
Fees
Tax Year: 2020
Tax Legal Description: Lot 20, Plan 62M918 ; Stoney Creek;*See Full Att'd
Taxes: $5,391
Land
Cross Street: Gatestone & Highland
Municipality District: Hamilton
Fronting On: North
Parcel Number: 170870568
Pool: None
Sewer: Sewers
Lot Depth: 111.09 Feet
Lot Frontage: 41.34 Feet
Additional Media
- Virtual Tour: https://my.matterport.com/show/?m=GMVpKUjDKu4&brand=0
Rooms
Room details for 23 Hillcroft Drive, Hamilton
| Type | Dimensions | Description |
|---|---|---|
| Foyer Main | - | |
| Bathroom Main | - | 2 Pc Bath |
| Dining Main | 4.29 x 3.51 | |
| Kitchen Main | 5.41 x 4.27 | |
| Family Main | 5.87 x 3.94 | |
| Br 2nd | 4.34 x 5.26 | 4 Pc Ensuite |
| 2nd Br 2nd | 3.02 x 4.09 | |
| 3rd Br 2nd | 3.02 x 3.33 | |
| 4th Br 2nd | 3.43 x 4.17 | |
| 5th Br 2nd | 2.82 x 3.73 | |
| Bathroom 2nd | - | 4 Pc Bath |
| Laundry Bsmt | - |

| XXXXXXXX | XXX XX, XXXX |
XXXX XXX XXXX |
$XXX,XXX |
| XXX XX, XXXX |
XXXXXX XXX XXXX |
$XXX,XXX |
| XXXXXXXX XXXX | XXX XX, XXXX | $951,000 XXX XXXX |
| XXXXXXXX XXXXXX | XXX XX, XXXX | $949,900 XXX XXXX |

St. James the Apostle Catholic Elementary School
Elementary: CatholicMount Albion Public School
Elementary: PublicSt. Paul Catholic Elementary School
Elementary: CatholicBilly Green Elementary School
Elementary: PublicSt. Mark Catholic Elementary School
Elementary: CatholicGatestone Elementary Public School
Elementary: PublicÉSAC Mère-Teresa
Secondary: CatholicGlendale Secondary School
Secondary: PublicSir Winston Churchill Secondary School
Secondary: PublicSherwood Secondary School
Secondary: PublicSaltfleet High School
Secondary: PublicBishop Ryan Catholic Secondary School
Secondary: Catholic
